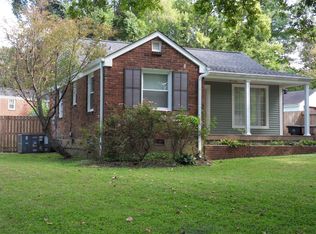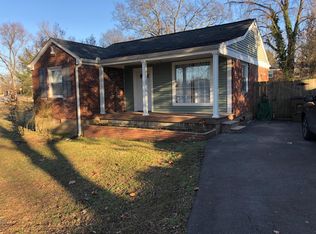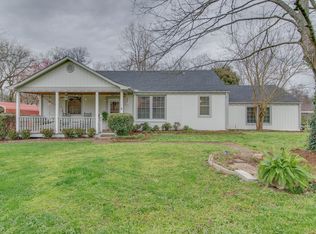Closed
$666,666
2232 Pinewood Rd, Nashville, TN 37216
3beds
1,755sqft
Single Family Residence, Residential
Built in 1950
0.41 Acres Lot
$658,300 Zestimate®
$380/sqft
$2,963 Estimated rent
Home value
$658,300
$612,000 - $704,000
$2,963/mo
Zestimate® history
Loading...
Owner options
Explore your selling options
What's special
Vibey renovated mid-century all brick home with the yard of your dreams in Riverside Village. Sun splashed, clean design with loads of character and details throughout, custom sconces and lighting, real hardwoods, open kitchen, primary with walk in closet and lounge area, separate home office, spacious dining and living area with walls of windows. Outside, your backyard wonderland beckons, lush with gorgeous trees and planting beds, all fully irrigated and with custom landscape lighting ideal for festive gatherings or a bit of of quiet reflection. Covered patio for twinkling evenings alfresco, custom fire pit with massive stone surround, expansive nearly 1/2 acre lot with room for addition or DADU, full height fencing for ultimate privacy. Walk to Mitchell's Deli and Ladybird Taco! Vivent security and lighting system, over 150k in upgrades, landscaping, irrigation, lighting, new HVAC and ductwork, new water line to street and tankless H2O heater.
Zillow last checked: 8 hours ago
Listing updated: June 05, 2024 at 09:05am
Listing Provided by:
Theo Antoniadis 615-838-5701,
Pilkerton Realtors,
Brett Sheriff 615-349-6266,
Pilkerton Realtors
Bought with:
Crystal Morgan, 344453
Parks Compass
Source: RealTracs MLS as distributed by MLS GRID,MLS#: 2654427
Facts & features
Interior
Bedrooms & bathrooms
- Bedrooms: 3
- Bathrooms: 2
- Full bathrooms: 2
- Main level bedrooms: 3
Bedroom 1
- Features: Walk-In Closet(s)
- Level: Walk-In Closet(s)
- Area: 253 Square Feet
- Dimensions: 23x11
Bedroom 2
- Area: 132 Square Feet
- Dimensions: 12x11
Bedroom 3
- Area: 121 Square Feet
- Dimensions: 11x11
Den
- Features: Combination
- Level: Combination
- Area: 247 Square Feet
- Dimensions: 19x13
Dining room
- Features: Combination
- Level: Combination
- Area: 247 Square Feet
- Dimensions: 19x13
Kitchen
- Area: 242 Square Feet
- Dimensions: 22x11
Living room
- Area: 198 Square Feet
- Dimensions: 18x11
Heating
- Central
Cooling
- Central Air
Appliances
- Included: Dishwasher, Disposal, Dryer, Refrigerator, Washer, Electric Oven, Electric Range
Features
- Flooring: Concrete, Wood, Tile
- Basement: Crawl Space
- Has fireplace: No
Interior area
- Total structure area: 1,755
- Total interior livable area: 1,755 sqft
- Finished area above ground: 1,755
Property
Parking
- Total spaces: 4
- Parking features: Driveway, Gravel
- Uncovered spaces: 4
Features
- Levels: One
- Stories: 1
- Patio & porch: Patio, Covered
- Exterior features: Smart Irrigation, Smart Light(s), Smart Lock(s), Sprinkler System
- Fencing: Privacy
Lot
- Size: 0.41 Acres
- Dimensions: 125 x 141
- Features: Level
Details
- Parcel number: 07208011100
- Special conditions: Standard
Construction
Type & style
- Home type: SingleFamily
- Architectural style: Ranch
- Property subtype: Single Family Residence, Residential
Materials
- Brick
- Roof: Shingle
Condition
- New construction: No
- Year built: 1950
Utilities & green energy
- Sewer: Public Sewer
- Water: Public
- Utilities for property: Water Available
Community & neighborhood
Security
- Security features: Smart Camera(s)/Recording
Location
- Region: Nashville
- Subdivision: East Nashville
Price history
| Date | Event | Price |
|---|---|---|
| 6/4/2024 | Sold | $666,666+1%$380/sqft |
Source: | ||
| 5/19/2024 | Contingent | $659,900$376/sqft |
Source: | ||
| 5/16/2024 | Listed for sale | $659,900+40.4%$376/sqft |
Source: | ||
| 3/11/2020 | Sold | $470,000+6.9%$268/sqft |
Source: | ||
| 2/15/2020 | Listed for sale | $439,500+99.8%$250/sqft |
Source: Synergy Realty Network, LLC #2123224 Report a problem | ||
Public tax history
| Year | Property taxes | Tax assessment |
|---|---|---|
| 2024 | $3,905 | $120,000 |
| 2023 | $3,905 | $120,000 |
| 2022 | $3,905 -1% | $120,000 |
Find assessor info on the county website
Neighborhood: 37216
Nearby schools
GreatSchools rating
- 5/10Inglewood Elementary SchoolGrades: PK-5Distance: 0.6 mi
- 3/10Stratford Comp High SchoolGrades: 6-12Distance: 0.5 mi
- 6/10Isaac Litton Middle SchoolGrades: 6-8Distance: 1.7 mi
Schools provided by the listing agent
- Elementary: Inglewood Elementary
- Middle: Isaac Litton Middle
- High: Stratford STEM Magnet School Upper Campus
Source: RealTracs MLS as distributed by MLS GRID. This data may not be complete. We recommend contacting the local school district to confirm school assignments for this home.
Get a cash offer in 3 minutes
Find out how much your home could sell for in as little as 3 minutes with a no-obligation cash offer.
Estimated market value
$658,300


