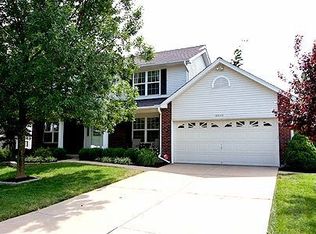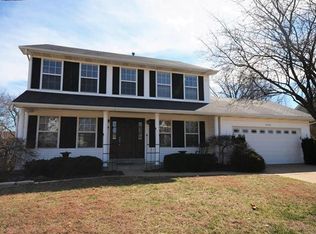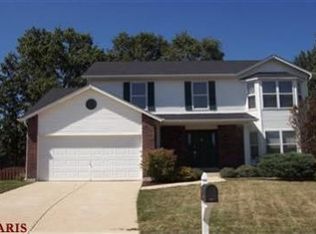Stunning completely remodeled 3 bed 3 bath ranch in the highly sought after Monticello neighborhood in OâFallon! This open floor plan home is gorgeous in every way with beautiful bamboo floors, vaulted ceilings in the living room, kitchen and Master bedroom. The spacious master bedroom, complete with walk-in closet and master bathroom w/tiled shower, double sinks and free standing tub. Additional 2 bedrooms with brand new carpet and Main floor Laundry. The cook can easily converse with guests in the living room from the kitchen that is adorned w/Quartz countertops, stainless steel appliances & large island. Step outside into the screened in porch and enjoy the secluded yard backing to trees. Recently finished lower level is perfect for movie night or entertaining! Additional laundry room in LL. Super cute curb appeal, 2-car garage and sprinkler system. Amazing location close to highways 40, 94 and 364. Top rated Francis Howell school district. This home is a must see!!
This property is off market, which means it's not currently listed for sale or rent on Zillow. This may be different from what's available on other websites or public sources.


