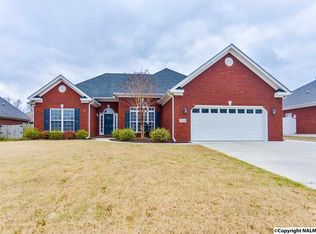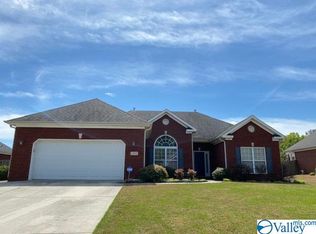Sold for $332,000
$332,000
2232 Naples Dr SW, Decatur, AL 35603
4beds
2,292sqft
Single Family Residence
Built in 2006
0.27 Acres Lot
$342,800 Zestimate®
$145/sqft
$1,998 Estimated rent
Home value
$342,800
$326,000 - $360,000
$1,998/mo
Zestimate® history
Loading...
Owner options
Explore your selling options
What's special
Fantastic house with amazing details like granite countertops, a stylish subway tile backsplash, and top-notch appliances. This well designed home features modern light fixtures including recently added recessed lighting in the kitchen and fenced outdoor space which is great for entertaining. Freshly painted interior walls in main living areas and exquisite wood floors throughout its generously proportioned living spaces. Location, location, location, just 12 short minutes to downtown Decatur and Point Mallard less than 20 minutes away makes this home a beautiful place to call home.
Zillow last checked: 8 hours ago
Listing updated: February 10, 2024 at 06:33am
Listed by:
Cynthia Joiner 256-527-9707,
KW Huntsville Keller Williams
Bought with:
Ryan Summerford, 135064
Exp Realty LLC Northern
Source: ValleyMLS,MLS#: 21851268
Facts & features
Interior
Bedrooms & bathrooms
- Bedrooms: 4
- Bathrooms: 3
- Full bathrooms: 3
Primary bedroom
- Features: 9’ Ceiling, Crown Molding, Double Vanity, Recessed Lighting, Wood Floor
- Level: First
- Area: 208
- Dimensions: 13 x 16
Bedroom 2
- Features: 9’ Ceiling, Ceiling Fan(s), Crown Molding, Wood Floor
- Level: First
- Area: 154
- Dimensions: 11 x 14
Bedroom 3
- Features: 9’ Ceiling, Ceiling Fan(s), Crown Molding, Wood Floor, Walk-In Closet(s)
- Level: First
- Area: 156
- Dimensions: 12 x 13
Bedroom 4
- Features: 9’ Ceiling, Ceiling Fan(s), Crown Molding, Wood Floor, Walk-In Closet(s)
- Level: First
- Area: 121
- Dimensions: 11 x 11
Dining room
- Features: 10’ + Ceiling, Crown Molding, Wood Floor, Wainscoting
- Level: First
- Area: 180
- Dimensions: 12 x 15
Kitchen
- Features: 9’ Ceiling, Crown Molding, Eat-in Kitchen, Granite Counters, Pantry, Wood Floor
- Level: First
- Area: 120
- Dimensions: 10 x 12
Living room
- Features: 10’ + Ceiling, Crown Molding, Wood Floor
- Level: First
- Area: 390
- Dimensions: 15 x 26
Laundry room
- Features: 9’ Ceiling, Tile, Utility Sink
- Level: First
- Area: 42
- Dimensions: 6 x 7
Heating
- Central 1
Cooling
- Central 1
Features
- Has basement: No
- Number of fireplaces: 1
- Fireplace features: Gas Log, One
Interior area
- Total interior livable area: 2,292 sqft
Property
Features
- Levels: One
- Stories: 1
Lot
- Size: 0.27 Acres
Details
- Parcel number: 02 07 35 3 000 055.000
Construction
Type & style
- Home type: SingleFamily
- Architectural style: Ranch
- Property subtype: Single Family Residence
Materials
- Foundation: Slab
Condition
- New construction: No
- Year built: 2006
Utilities & green energy
- Sewer: Public Sewer
- Water: Public
Community & neighborhood
Location
- Region: Decatur
- Subdivision: Almon Place
Other
Other facts
- Listing agreement: Agency
Price history
| Date | Event | Price |
|---|---|---|
| 2/9/2024 | Sold | $332,000+0.6%$145/sqft |
Source: | ||
| 1/14/2024 | Pending sale | $330,000$144/sqft |
Source: | ||
| 1/12/2024 | Listed for sale | $330,000+8.2%$144/sqft |
Source: | ||
| 8/19/2022 | Sold | $305,000$133/sqft |
Source: | ||
| 7/18/2022 | Pending sale | $305,000$133/sqft |
Source: | ||
Public tax history
| Year | Property taxes | Tax assessment |
|---|---|---|
| 2024 | $1,130 -1% | $26,000 -1% |
| 2023 | $1,142 +4.2% | $26,260 +4% |
| 2022 | $1,096 +14.7% | $25,240 +14% |
Find assessor info on the county website
Neighborhood: 35603
Nearby schools
GreatSchools rating
- 4/10Julian Harris Elementary SchoolGrades: PK-5Distance: 0.7 mi
- 6/10Cedar Ridge Middle SchoolGrades: 6-8Distance: 0.7 mi
- 7/10Austin High SchoolGrades: 10-12Distance: 1.2 mi
Schools provided by the listing agent
- Elementary: Julian Harris Elementary
- Middle: Austin Middle
- High: Austin
Source: ValleyMLS. This data may not be complete. We recommend contacting the local school district to confirm school assignments for this home.

Get pre-qualified for a loan
At Zillow Home Loans, we can pre-qualify you in as little as 5 minutes with no impact to your credit score.An equal housing lender. NMLS #10287.


