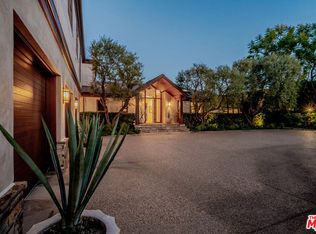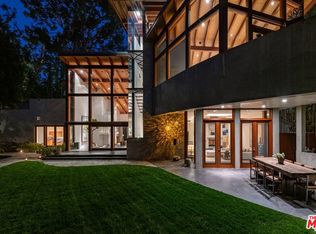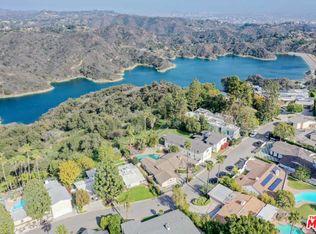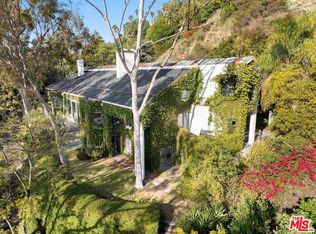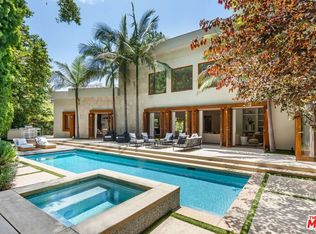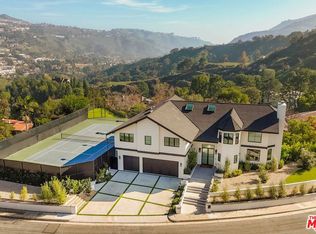Gated Bel Air Estate perched high above the city, this extraordinary private estate commands sweeping panoramic views of the Stone Canyon Reservoir, downtown Los Angeles, Century City, the Santa Monica Mountains, and city lights. Situated on approximately 1.3 acres flat lot, the property offers a rare combination of complete privacy, expansive flat grounds, and breathtaking views that evolve throughout the day and night. A circular motor court welcomes you to the residence, accommodating 10+ vehicles and complemented by a three-car garage. The main residence features seven bedrooms and nine bathrooms, thoughtfully arranged within an exceptional floor plan designed for both elegant daily living and sophisticated entertaining. Refined finishes, custom doors and windows, built-in cabinetry, and timeless architectural details are showcased throughout. The entry has architectural details with high ceiling this leads to an expansive living room, floor-to-ceiling pocket doors that open directly to the trellis covered patio, lawn, pool, and reservoir beyond creating an effortless indoor-outdoor lifestyle. The adjacent formal dining room featuring a built-in floating buffet, large windows, and doors that invite natural light and seamless access to the outdoors. The Poggenpohl chef's kitchen features a large center island with seating, Sub-Zero refrigeration, Miele ovens, Wolf cooktop, and pantry with full size Miele wine refrigerator with custom cabinetry. The kitchen opens to a sunlit breakfast area, this flows seamlessly into the adjacent family room with lounge area, all framed by expansive windows overlooking the grounds and mountain views. The main living level offers four ensuite bedrooms, two powder rooms, and a laundry room. The second level features three very generously scaled bedroom all ensuite with sitting areas, large windows, custom built-in cabinetry, large closets thoughtfully designed to take in views of the property, trees and mountains. The estate includes a detached guest house with a full kitchen and bath can be used as a studio or office. Outdoors, the estate unfolds into a resort-style setting featuring a sprawling flat lawn, sparkling pool and spa, expansive lounge and entertaining areas, and a full-size basketball court that also functions as a pickleball court. Mature olive and oak trees, lush landscaping, and manicured grounds create a serene, park-like environment with multiple vantage points designed to capture the property's extraordinary views. This rare Bel Air offering seamlessly blends elevated privacy, refinement, comfort and sophistication, delivering an unparalleled lifestyle in one of Los Angeles' most coveted enclaves.
For sale
$9,995,000
2232 NW Stradella Rd, Los Angeles, CA 90077
7beds
6,105sqft
Est.:
Residential, Single Family Residence
Built in 1955
1.03 Acres Lot
$9,806,800 Zestimate®
$1,637/sqft
$-- HOA
What's special
Sparkling pool and spaThree-car garageGated bel air estateRefined finishesSunlit breakfast areaBuilt-in cabinetryTimeless architectural details
- 8 days |
- 2,039 |
- 107 |
Zillow last checked: 8 hours ago
Listing updated: January 23, 2026 at 10:31am
Listed by:
Michaela Tupta-Cadiz DRE # 01803838 310-795-6715,
Compass 818-783-7721
Source: CLAW,MLS#: 26638445
Tour with a local agent
Facts & features
Interior
Bedrooms & bathrooms
- Bedrooms: 7
- Bathrooms: 10
- Full bathrooms: 7
- 3/4 bathrooms: 1
- 1/2 bathrooms: 2
Rooms
- Room types: Attic, Breakfast Area, Breakfast Bar, Family Room, Guest House, Powder, Separate Maids Qtrs, Walk-In Closet, Walk-In Pantry, Breakfast, Service Entrance, Office, Pantry, Patio Covered, Patio Open, Dining Room, Center Hall
Bedroom
- Features: Multi-Level Bedroom, Walk-In Closet(s)
Bathroom
- Features: Bidet, Double Vanity(s), Linen Closet, Powder Room, Shower and Tub, Shower Stall, Tile, Low Flow Toilet(s), Shower Over Tub, Tub Only
Kitchen
- Features: Gourmet Kitchen, Kitchen Island, Pantry, Open to Family Room, Remodeled, Stone Counters
Heating
- Central, Zoned, Fireplace(s)
Cooling
- Air Conditioning, Central Air, Zoned, Dual
Appliances
- Included: Gas Cooktop, Oven, Double Oven, Microwave, Dishwasher, Exhaust Fan, Ice Maker, Refrigerator, Range/Oven, Water Line to Refrigerator, Water Purifier, Trash Compactor, Disposal, Freezer, Other Water Heater Type, Gas Water Heater, Tankless Water Heater
- Laundry: Laundry Room, Gas Dryer Hookup, Electric Dryer Hookup
Features
- Bidet, Coffered Ceiling(s), Built-in Features, Cathedral-Vaulted Ceilings, High Ceilings, Smart Home, Phone System, Wired for Data, Wired for Sound, Recessed Lighting, Built-Ins, Breakfast Area, Breakfast Counter / Bar, Formal Dining Rm, Breakfast Nook, Family Kitchen
- Flooring: Stone, Wood, Ceramic Tile, Carpet, Hardwood, Pavers, Slate, Tile, Stone Tile, Marble
- Doors: Sliding Doors, French Doors
- Windows: Awning, Double Pane Windows, Bay Window(s), Screens
- Number of fireplaces: 1
- Fireplace features: Living Room
Interior area
- Total structure area: 6,105
- Total interior livable area: 6,105 sqft
Video & virtual tour
Property
Parking
- Total spaces: 10
- Parking features: Circular Driveway, Guest, Gated
- Garage spaces: 3
- Has uncovered spaces: Yes
Accessibility
- Accessibility features: Other
Features
- Levels: Two
- Stories: 2
- Entry location: Foyer
- Patio & porch: Rear Porch, Patio, Rock/Stone
- Exterior features: Balcony, Rain Gutters
- Has private pool: Yes
- Pool features: Heated, In Ground, Tile, Gas Heat, Filtered, Heated And Filtered, Private
- Has spa: Yes
- Spa features: Heated with Gas, Hot Tub, In Ground, Private
- Fencing: Wrought Iron,Wood,Electric,Chain Link,Fenced,Fenced Yard
- Has view: Yes
- View description: City, City Lights, Mountain(s), Panoramic, Reservoir, Canyon, Water, Trees/Woods, Lake Front
- Has water view: Yes
- Water view: Reservoir,Water
- Waterfront features: Lake Front
Lot
- Size: 1.03 Acres
- Dimensions: 151 x 265
- Features: Front Yard, Lawn, Landscaped, Back Yard, Single Lot, Yard, Canyon, Resevoir, City Lot
Details
- Additional structures: Guest House, Gazebo, Detached Guest House
- Zoning: LARE15
- Special conditions: Standard
- Other equipment: Intercom, Cable
Construction
Type & style
- Home type: SingleFamily
- Architectural style: Ranch
- Property subtype: Residential, Single Family Residence
- Attached to another structure: Yes
Materials
- Stucco, Wood Siding
- Roof: Other
Condition
- Year built: 1955
Utilities & green energy
- Electric: 220 Volt Location (Other/See Remarks)
- Sewer: In Street
- Water: District, Public
- Utilities for property: Cable Available
Community & HOA
Community
- Security: Exterior Security Lights, Automatic Gate, Security Lights, Fire and Smoke Detection System, Gated, Smoke Detector(s), Prewired, Carbon Monoxide Detector(s), Alarm System
HOA
- Has HOA: No
Location
- Region: Los Angeles
Financial & listing details
- Price per square foot: $1,637/sqft
- Date on market: 1/15/2026
- Road surface type: Paved
Estimated market value
$9,806,800
$9.32M - $10.30M
Not available
Price history
Price history
| Date | Event | Price |
|---|---|---|
| 1/15/2026 | Listed for sale | $9,995,000-9.1%$1,637/sqft |
Source: | ||
| 8/19/2025 | Listing removed | $10,995,000$1,801/sqft |
Source: | ||
| 7/8/2025 | Listed for sale | $10,995,000$1,801/sqft |
Source: | ||
Public tax history
Public tax history
Tax history is unavailable.BuyAbility℠ payment
Est. payment
$62,856/mo
Principal & interest
$49530
Property taxes
$9828
Home insurance
$3498
Climate risks
Neighborhood: Bel Air
Nearby schools
GreatSchools rating
- 9/10Roscomare Road Elementary SchoolGrades: K-5Distance: 0.5 mi
- 6/10Emerson Community Charter SchoolGrades: 6-8Distance: 4.4 mi
- 7/10University Senior High School CharterGrades: 9-12Distance: 4.7 mi
Schools provided by the listing agent
- District: Los Angeles Unified
Source: CLAW. This data may not be complete. We recommend contacting the local school district to confirm school assignments for this home.
