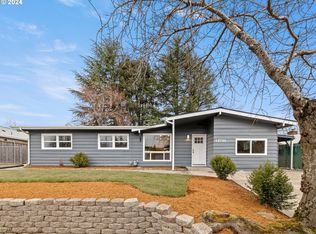Sold
$505,000
2232 NE 137th Ave, Portland, OR 97230
3beds
1,352sqft
Residential, Single Family Residence
Built in 1956
8,712 Square Feet Lot
$493,400 Zestimate®
$374/sqft
$2,516 Estimated rent
Home value
$493,400
$454,000 - $533,000
$2,516/mo
Zestimate® history
Loading...
Owner options
Explore your selling options
What's special
Super-Dialed Ranch in Russell. Hands-down, this 1950's ranch is at the top of its class! Set on almost a quarter acre in Portland's Russell Neighborhood, this cheery home was fully renovated in 2019 with no stone left unturned. The definition of turnkey, easy, one-level living. A total of 3 bedrooms, 2 bathrooms, the primary bedroom features a spacious ensuite, fit w/ a custom tiled walk-in shower + views of Mt Hood looking east. Original oak hardwood floors throughout, all new windows + sliding doors. Gorgeous kitchen w/ quartz counters, shaker cabinets, Wolf induction cooktop, Bosch Refrigerator, tankless h2o heater, gas furnace, all new electrical + plumbing. The floorplan is hard to beat. 1352 square feet w/ good flow + functionality. The grounds are impeccable w/ aggregate patios + pathways, an exceptional balance of lawn, garden beds + landscaping options! Single car, attached garage w/ entry into the breakfast room/laundry/kitchen and pedestrian door to the fully fenced backyard. A quiet, sunny retreat in a fabulous neighborhood.
Zillow last checked: 8 hours ago
Listing updated: June 26, 2024 at 07:03am
Listed by:
Lauren Hurley 503-470-0428,
Living Room Realty
Bought with:
Lynne Gibbons, 200606406
Silver Key Real Estate LLC
Source: RMLS (OR),MLS#: 24203175
Facts & features
Interior
Bedrooms & bathrooms
- Bedrooms: 3
- Bathrooms: 2
- Full bathrooms: 2
- Main level bathrooms: 2
Primary bedroom
- Features: Bathroom, Hardwood Floors, Closet, Tile Floor, Walkin Shower
- Level: Main
- Area: 156
- Dimensions: 12 x 13
Bedroom 2
- Features: Hardwood Floors, Closet
- Level: Main
- Area: 130
- Dimensions: 10 x 13
Bedroom 3
- Features: Hardwood Floors, Closet
- Level: Main
- Area: 110
- Dimensions: 10 x 11
Dining room
- Features: Hardwood Floors, Patio, Sliding Doors
- Level: Main
- Area: 120
- Dimensions: 15 x 8
Family room
- Features: Builtin Features, Closet Organizer, Hardwood Floors, Sliding Doors, Washer Dryer
- Level: Main
- Area: 99
- Dimensions: 11 x 9
Kitchen
- Features: Builtin Range, Disposal, Hardwood Floors, Microwave, Patio, Builtin Oven, Free Standing Refrigerator, Quartz
- Level: Main
- Area: 128
- Width: 16
Living room
- Features: Fireplace, Hardwood Floors, Closet
- Level: Main
- Area: 272
- Dimensions: 17 x 16
Heating
- Forced Air 90, Fireplace(s)
Cooling
- Central Air
Appliances
- Included: Built In Oven, Built-In Range, Cooktop, Dishwasher, Disposal, Microwave, Plumbed For Ice Maker, Stainless Steel Appliance(s), Washer/Dryer, Free-Standing Refrigerator, Gas Water Heater, Tankless Water Heater
- Laundry: Laundry Room
Features
- Quartz, Closet, Built-in Features, Closet Organizer, Bathroom, Walkin Shower, Tile
- Flooring: Hardwood, Tile, Wood
- Doors: Sliding Doors
- Windows: Vinyl Frames
- Basement: Crawl Space
- Number of fireplaces: 1
- Fireplace features: Wood Burning
Interior area
- Total structure area: 1,352
- Total interior livable area: 1,352 sqft
Property
Parking
- Total spaces: 1
- Parking features: Driveway, On Street, Garage Door Opener, Attached
- Attached garage spaces: 1
- Has uncovered spaces: Yes
Accessibility
- Accessibility features: Ground Level, Minimal Steps, One Level, Walkin Shower, Accessibility
Features
- Stories: 1
- Patio & porch: Patio
- Exterior features: Garden, Yard
- Fencing: Fenced
- Has view: Yes
- View description: Mountain(s)
Lot
- Size: 8,712 sqft
- Features: Level, SqFt 7000 to 9999
Details
- Parcel number: R135855
- Zoning: R7
Construction
Type & style
- Home type: SingleFamily
- Architectural style: Ranch
- Property subtype: Residential, Single Family Residence
Materials
- Cedar
- Foundation: Concrete Perimeter
- Roof: Composition
Condition
- Resale
- New construction: No
- Year built: 1956
Details
- Warranty included: Yes
Utilities & green energy
- Gas: Gas
- Sewer: Public Sewer
- Water: Public
- Utilities for property: Cable Connected, DSL
Community & neighborhood
Location
- Region: Portland
- Subdivision: Russell
Other
Other facts
- Listing terms: Cash,Conventional,FHA,VA Loan
- Road surface type: Paved
Price history
| Date | Event | Price |
|---|---|---|
| 6/26/2024 | Sold | $505,000+1.2%$374/sqft |
Source: | ||
| 5/23/2024 | Pending sale | $499,000+17.4%$369/sqft |
Source: | ||
| 3/19/2020 | Sold | $425,000+6.3%$314/sqft |
Source: | ||
| 2/25/2020 | Pending sale | $399,900$296/sqft |
Source: Dwell Realty #20650841 | ||
| 2/20/2020 | Listed for sale | $399,900+122.2%$296/sqft |
Source: Dwell Realty #20650841 | ||
Public tax history
| Year | Property taxes | Tax assessment |
|---|---|---|
| 2025 | $5,331 +4.2% | $232,980 +3% |
| 2024 | $5,114 +4.3% | $226,200 +3% |
| 2023 | $4,905 +2% | $219,620 +3% |
Find assessor info on the county website
Neighborhood: Russell
Nearby schools
GreatSchools rating
- 8/10Russell ElementaryGrades: K-5Distance: 0.5 mi
- 2/10Parkrose Middle SchoolGrades: 6-8Distance: 1.2 mi
- 3/10Parkrose High SchoolGrades: 9-12Distance: 1.3 mi
Schools provided by the listing agent
- Elementary: Russell
- Middle: Parkrose
- High: Parkrose
Source: RMLS (OR). This data may not be complete. We recommend contacting the local school district to confirm school assignments for this home.
Get a cash offer in 3 minutes
Find out how much your home could sell for in as little as 3 minutes with a no-obligation cash offer.
Estimated market value
$493,400
Get a cash offer in 3 minutes
Find out how much your home could sell for in as little as 3 minutes with a no-obligation cash offer.
Estimated market value
$493,400
