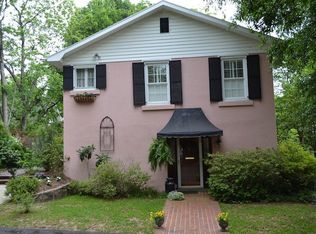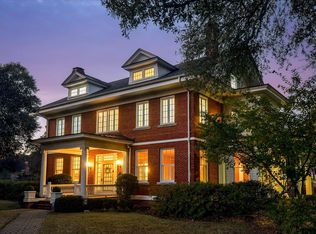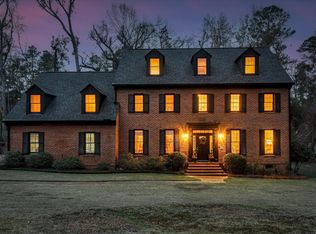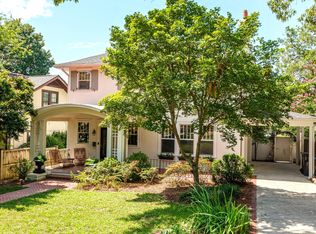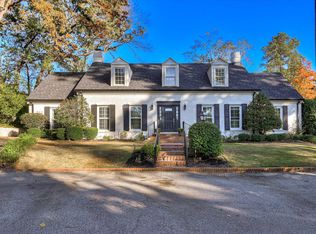Motivated Seller! Totally renovated home includes updated wiring, plumbing, & HVAC ductwork. Features 9 fireplaces w/antique mantels & marble. Home has plantation shutters, crown molding, wide baseboards, original doors & hardware plus oak balustrade stair chase & balcony. Oak hardwood, vanities, cabinets. Master on Main with claw-foot antique tub. Kitchen has gas top insert, double wall oven, stainless appliances, solid oak cabinets, spiral staircase. Dining room overlooking flower garden. 20 ft vaulted ceiling with exposed beams. The formal dining rm boasts an antique solid brass chandelier & the formal living rm features walnut pocket doors opening into the den. Two home offices, and wine cellar.
For sale
Price cut: $100 (10/20)
$798,900
2232 Mcdowell Street, Augusta, GA 30904
6beds
5,796sqft
Est.:
Single Family Residence
Built in 1911
0.28 Acres Lot
$-- Zestimate®
$138/sqft
$-- HOA
What's special
Oak hardwoodSpiral staircaseCrown moldingWide baseboardsHome officesOriginal doors and hardwarePlantation shutters
- 268 days |
- 980 |
- 31 |
Zillow last checked: 8 hours ago
Listing updated: November 29, 2025 at 05:34pm
Listed by:
Pete Hawkes 706-533-4278,
Sterling Real Estate Company
Source: Hive MLS,MLS#: 539590
Tour with a local agent
Facts & features
Interior
Bedrooms & bathrooms
- Bedrooms: 6
- Bathrooms: 6
- Full bathrooms: 6
Rooms
- Room types: Breakfast Room, Great Room, Family Room, Dining Room, Bedroom 5, Bedroom 4, Bedroom 3, Bedroom 2, Master Bedroom
Primary bedroom
- Level: Upper
- Dimensions: 26 x 18
Bedroom 2
- Level: Upper
- Dimensions: 22 x 18
Bedroom 3
- Level: Upper
- Dimensions: 19 x 17
Bedroom 4
- Level: Upper
- Dimensions: 17 x 15
Bedroom 5
- Level: Upper
- Dimensions: 16 x 15
Breakfast room
- Level: Main
- Dimensions: 12 x 12
Dining room
- Level: Main
- Dimensions: 15 x 15
Family room
- Level: Lower
- Dimensions: 19 x 16
Great room
- Level: Main
- Dimensions: 20 x 18
Kitchen
- Level: Main
- Dimensions: 30 x 19
Heating
- Gas Pack
Cooling
- Central Air
Appliances
- Included: Built-In Electric Oven, Cooktop, Dishwasher, Gas Range, Refrigerator
Features
- Eat-in Kitchen, Furnace Room, Kitchen Island, Other
- Flooring: Carpet, Hardwood
- Attic: See Remarks
- Number of fireplaces: 1
- Fireplace features: Living Room
Interior area
- Total structure area: 5,796
- Total interior livable area: 5,796 sqft
Property
Parking
- Parking features: Attached, Garage, Parking Pad, See Remarks
Features
- Levels: Two
- Patio & porch: Deck, Patio
- Exterior features: Insulated Windows, See Remarks
Lot
- Size: 0.28 Acres
- Dimensions: 150 x 80
- Features: See Remarks
Details
- Parcel number: 0442090000
Construction
Type & style
- Home type: SingleFamily
- Architectural style: Two Story
- Property subtype: Single Family Residence
Materials
- Brick, Concrete, Stucco, Other
- Foundation: See Remarks
- Roof: Composition
Condition
- Updated/Remodeled
- New construction: No
- Year built: 1911
Utilities & green energy
- Sewer: Public Sewer
- Water: Public
Community & HOA
Community
- Features: Sidewalks, Street Lights
- Subdivision: None-1ab
HOA
- Has HOA: No
Location
- Region: Augusta
Financial & listing details
- Price per square foot: $138/sqft
- Tax assessed value: $787,100
- Annual tax amount: $9,313
- Date on market: 3/21/2025
- Cumulative days on market: 268 days
- Listing terms: Cash,Conventional,FHA,VA Loan
Estimated market value
Not available
Estimated sales range
Not available
$3,764/mo
Price history
Price history
| Date | Event | Price |
|---|---|---|
| 10/20/2025 | Price change | $798,9000%$138/sqft |
Source: | ||
| 10/2/2025 | Price change | $799,000-8.7%$138/sqft |
Source: | ||
| 9/6/2025 | Listed for sale | $875,000$151/sqft |
Source: | ||
| 6/9/2025 | Listing removed | $875,000$151/sqft |
Source: | ||
| 5/23/2025 | Price change | $875,000-5.4%$151/sqft |
Source: | ||
Public tax history
Public tax history
| Year | Property taxes | Tax assessment |
|---|---|---|
| 2024 | $9,313 +17.4% | $314,840 +13% |
| 2023 | $7,934 +150.2% | $278,572 +23.2% |
| 2022 | $3,171 +7.2% | $226,193 +21.5% |
Find assessor info on the county website
BuyAbility℠ payment
Est. payment
$4,670/mo
Principal & interest
$3831
Property taxes
$559
Home insurance
$280
Climate risks
Neighborhood: Summerville
Nearby schools
GreatSchools rating
- 4/10Monte Sano Elementary SchoolGrades: PK-5Distance: 0.3 mi
- 3/10Langford Middle SchoolGrades: 6-8Distance: 1.7 mi
- 3/10Academy of Richmond County High SchoolGrades: 9-12Distance: 0.6 mi
Schools provided by the listing agent
- Elementary: Monte Sano
- Middle: Langford
- High: Richmond Academy
Source: Hive MLS. This data may not be complete. We recommend contacting the local school district to confirm school assignments for this home.
- Loading
- Loading
