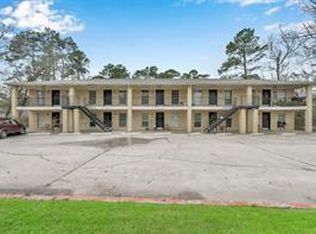Single story 3/2/2 in quiet community of Cedar Woods. No carpet. Elegant floor plan features formal living and dining, kitchen open family room with island kitchen, granite countertops, tile backsplash, gas range & breakfast bar. Refrigerator included. The primary bedroom features an en-suite bath with separate shower & tub, dual sinks & walk-in closet. Utility room in the house. Washer and dryer included. Good size backyard with covered patio. 3 sides brick, nice sized fenced back yard. Pets allowed with restrictions. Community playground less than a block away. Walking distance to schools. Minutes away from heart of Conroe, attractions of The Woodlands and close to I-45/336 for commuting.
Copyright notice - Data provided by HAR.com 2022 - All information provided should be independently verified.
House for rent
$2,050/mo
2232 Ivy Wall Dr, Conroe, TX 77301
3beds
2,013sqft
Price may not include required fees and charges.
Singlefamily
Available now
Cats, small dogs OK
Electric, ceiling fan
Electric dryer hookup laundry
2 Attached garage spaces parking
Natural gas
What's special
Formal living and diningKitchen open family roomGranite countertopsGood size backyardCovered patioTile backsplashIsland kitchen
- 13 days
- on Zillow |
- -- |
- -- |
Travel times
Start saving for your dream home
Consider a first-time homebuyer savings account designed to grow your down payment with up to a 6% match & 4.15% APY.
Facts & features
Interior
Bedrooms & bathrooms
- Bedrooms: 3
- Bathrooms: 2
- Full bathrooms: 2
Heating
- Natural Gas
Cooling
- Electric, Ceiling Fan
Appliances
- Included: Dishwasher, Dryer, Microwave, Oven, Range, Refrigerator, Washer
- Laundry: Electric Dryer Hookup, In Unit, Washer Hookup
Features
- All Bedrooms Down, Ceiling Fan(s), En-Suite Bath, Split Plan, Walk In Closet, Walk-In Closet(s)
- Flooring: Tile
Interior area
- Total interior livable area: 2,013 sqft
Property
Parking
- Total spaces: 2
- Parking features: Attached, Covered
- Has attached garage: Yes
- Details: Contact manager
Features
- Stories: 1
- Exterior features: All Bedrooms Down, Architecture Style: Traditional, Attached, Electric Dryer Hookup, En-Suite Bath, Floor Covering: Marble, Flooring: Marble, Garage Door Opener, Heating: Gas, Lot Features: Subdivided, Patio/Deck, Playground, Split Plan, Subdivided, Walk In Closet, Walk-In Closet(s), Washer Hookup, Window Coverings
Details
- Parcel number: 33770022100
Construction
Type & style
- Home type: SingleFamily
- Property subtype: SingleFamily
Condition
- Year built: 2018
Community & HOA
Community
- Features: Playground
Location
- Region: Conroe
Financial & listing details
- Lease term: Long Term,12 Months
Price history
| Date | Event | Price |
|---|---|---|
| 6/24/2025 | Listed for rent | $2,050$1/sqft |
Source: | ||
| 4/28/2025 | Sold | -- |
Source: Public Record | ||
| 1/22/2021 | Listing removed | -- |
Source: | ||
| 1/12/2021 | Price change | $237,500-3.1%$118/sqft |
Source: | ||
| 11/9/2020 | Price change | $245,000-1.6%$122/sqft |
Source: Keller Williams Advtge Realty #88860447 | ||
![[object Object]](https://photos.zillowstatic.com/fp/de484cfd6c1212800c5dd7e0f87e6b8a-p_i.jpg)
