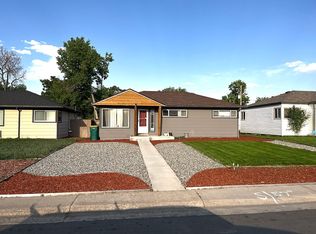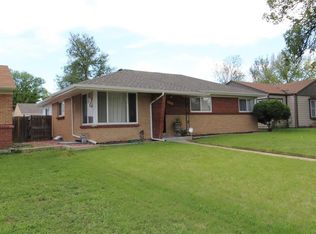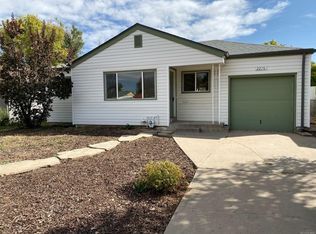Welcome to this delightful ranch home on a quiet street in the desirable Boston Heights community. The location is unbeatable-walking and biking distance to the trendy Stanley Marketplace, Eastridge shops/restaurants, Anschutz Medical Campus, and Central Park. The home has been well cared for, and it shows! Updates galore include roof, updated basement, central AC, furnace motor, and cleaned vents/air ducts. An abundance of natural light floods the open living space as you enter the home, making it a warm and inviting space to entertain. 3 spacious, cozy bedrooms on the main floor and a beautiful family room with a wood-burning fireplace and brick surround. Finished basement has great living space with 2 large non-conforming rooms, one which could be a 4th bedroom or office, while the other would be a great rec room or media room. The spacious backyard has mature trees, beautiful wood deck & detached 2 car garage. Short drive to Northfield, zoo, downtown Denver, and Light Rail station.
This property is off market, which means it's not currently listed for sale or rent on Zillow. This may be different from what's available on other websites or public sources.


