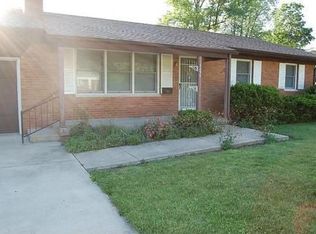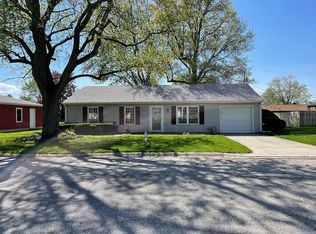Closed
$402,501
2232 Huron Rd, West Lafayette, IN 47906
4beds
2,168sqft
Single Family Residence
Built in 1961
10,062.36 Square Feet Lot
$420,800 Zestimate®
$--/sqft
$2,148 Estimated rent
Home value
$420,800
$400,000 - $442,000
$2,148/mo
Zestimate® history
Loading...
Owner options
Explore your selling options
What's special
Step into this spacious brick ranch home on a basement. Walk up to the front door on a stamped concrete walkway and extra wide driveway. 4 large bedrooms and 2 and a half baths. Beautifully refinished hardwood floors. Wall taken down to open up the main living areas. Oversized sliding doors lead to sunroom that allows plenty of natural light. Step outside the sunroom onto the private patio. Many updates including bathroom vanities, light fixtures, electrical and more. Kitchen opens up to a pantry/mudroom off of the 2 car attached garage. West Lafayette Schools and close to shopping and schools yet tucked away in an established neighborhood.
Zillow last checked: 8 hours ago
Listing updated: May 17, 2024 at 06:55am
Listed by:
Julie R Boyce Cell:765-491-5225,
Keller Williams Lafayette
Bought with:
Grace Wang, RB14038906
Keller Williams Lafayette
Source: IRMLS,MLS#: 202408171
Facts & features
Interior
Bedrooms & bathrooms
- Bedrooms: 4
- Bathrooms: 3
- Full bathrooms: 2
- 1/2 bathrooms: 1
- Main level bedrooms: 4
Bedroom 1
- Level: Main
Bedroom 2
- Level: Main
Dining room
- Level: Main
- Area: 216
- Dimensions: 18 x 12
Kitchen
- Level: Main
- Area: 80
- Dimensions: 10 x 8
Living room
- Level: Main
- Area: 234
- Dimensions: 18 x 13
Heating
- Natural Gas, Forced Air
Cooling
- Attic Fan, Central Air
Appliances
- Included: Dishwasher, Refrigerator, Washer, Dryer-Electric, Gas Range, Gas Water Heater, Water Softener Owned
- Laundry: Sink
Features
- Laminate Counters, Entrance Foyer, Tub/Shower Combination, Main Level Bedroom Suite, Formal Dining Room
- Flooring: Hardwood
- Basement: Partial,Unfinished,Block
- Has fireplace: No
- Fireplace features: None
Interior area
- Total structure area: 3,732
- Total interior livable area: 2,168 sqft
- Finished area above ground: 2,168
- Finished area below ground: 0
Property
Parking
- Total spaces: 2
- Parking features: Attached, Concrete
- Attached garage spaces: 2
- Has uncovered spaces: Yes
Features
- Levels: One
- Stories: 1
- Patio & porch: Patio
- Fencing: Full,Wood
Lot
- Size: 10,062 sqft
- Dimensions: 89x113
- Features: Level, 0-2.9999, City/Town/Suburb
Details
- Additional structures: Shed
- Parcel number: 790707431013.000026
Construction
Type & style
- Home type: SingleFamily
- Architectural style: Ranch
- Property subtype: Single Family Residence
Materials
- Brick, Vinyl Siding
Condition
- New construction: No
- Year built: 1961
Utilities & green energy
- Sewer: Public Sewer
- Water: Public
- Utilities for property: Cable Connected
Community & neighborhood
Community
- Community features: Sidewalks
Location
- Region: West Lafayette
- Subdivision: None
Other
Other facts
- Listing terms: Cash,Conventional,FHA,VA Loan
Price history
| Date | Event | Price |
|---|---|---|
| 5/17/2024 | Sold | $402,501+2.7% |
Source: | ||
| 3/15/2024 | Pending sale | $392,000 |
Source: | ||
| 3/13/2024 | Listed for sale | $392,000+20.6% |
Source: | ||
| 8/10/2022 | Sold | $325,000-1.5% |
Source: | ||
| 6/24/2022 | Price change | $329,900-7% |
Source: | ||
Public tax history
| Year | Property taxes | Tax assessment |
|---|---|---|
| 2024 | $3,163 +12.4% | $283,600 +5.9% |
| 2023 | $2,814 +9.4% | $267,700 +13.1% |
| 2022 | $2,574 +6% | $236,700 +8.9% |
Find assessor info on the county website
Neighborhood: Wabash Shores
Nearby schools
GreatSchools rating
- 8/10West Lafayette Intermediate SchoolGrades: 4-6Distance: 0.4 mi
- 9/10West Lafayette Jr/Sr High SchoolGrades: 7-12Distance: 1 mi
- 9/10West Lafayette Elementary SchoolGrades: K-3Distance: 0.8 mi
Schools provided by the listing agent
- Elementary: West Lafayette
- Middle: West Lafayette
- High: West Lafayette
- District: West Lafayette Community School Corp.
Source: IRMLS. This data may not be complete. We recommend contacting the local school district to confirm school assignments for this home.
Get pre-qualified for a loan
At Zillow Home Loans, we can pre-qualify you in as little as 5 minutes with no impact to your credit score.An equal housing lender. NMLS #10287.
Sell for more on Zillow
Get a Zillow Showcase℠ listing at no additional cost and you could sell for .
$420,800
2% more+$8,416
With Zillow Showcase(estimated)$429,216

