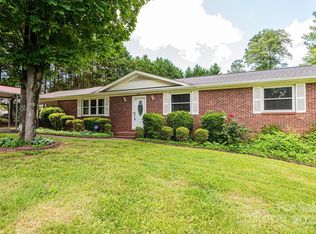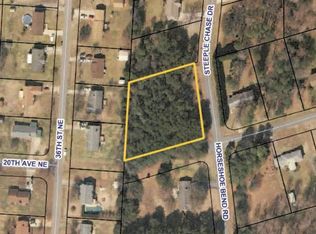Well maintained and nicely remodeled 3 bedroom, 1.5 bath full brick home in Hickory! Quiet neighborhood. Home has a full basement and sits on almost an acre. Basement is very spacious and would be perfect as a shop with the roll up door and outside door entrance. Home has been remodeled within the last 3 years. Unique copper planter by front door. Kitchen has granite countertops with tile backsplash and deep stainless sinks. Nice stationary kitchen island with new cabinets and tile flooring. Appliances are 3 years old. Newer paint throughout entire home. Vinyl plank flooring leading throughout the 2 living room areas and down the hall. Beautiful all stone fireplace in one of the living rooms. Tiled backsplash and new fixtures on tub in bathroom. New carpet in all bedrooms. Roof and windows are 5 years old. This is a solid built home and has had some nice touches done to it by the current owners. Washer and dryer convey. Don't miss this one!
This property is off market, which means it's not currently listed for sale or rent on Zillow. This may be different from what's available on other websites or public sources.

