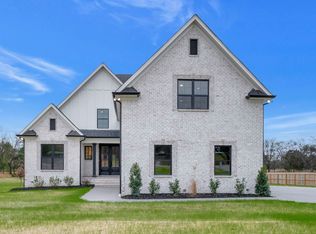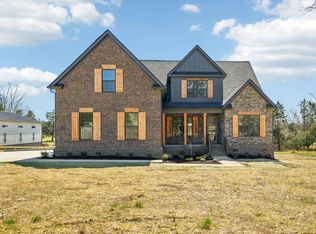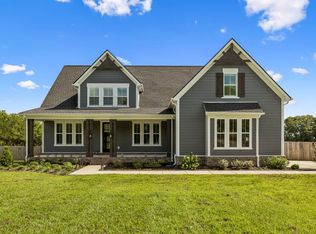Closed
$1,014,000
2232 Hamilton Chambers Rd Lot 7, Lebanon, TN 37087
5beds
3,644sqft
Single Family Residence, Residential
Built in 2023
3.14 Acres Lot
$1,068,800 Zestimate®
$278/sqft
$3,371 Estimated rent
Home value
$1,068,800
$994,000 - $1.14M
$3,371/mo
Zestimate® history
Loading...
Owner options
Explore your selling options
What's special
Call Us About Our 6.15% Interest Rate Program*Builder to offer up to $25,000 towards Buyer's Expenses or Rate Buy Down.To Qualify the Property MUST close before December 31, 2023*Preferred Lender Credit of $2,000 if Buyer uses Southern Bank, Darrell Tidwell* Gorgeous New Construction by Tim Tomlinson Homes - Spacious, Open Concept Floor Plan - Modern Designer Finishes - Impressive Trimwork - 8' Interior Doors - Hardwood Throughout Entire Main Level - Vaulted Ceiling, Exposed Beams, Built In Bookcases + Fireplace in Living Room (Stubbed for Gas) - Primary Bedroom Suite w/ Vaulted Ceilings, Cali Style Walk In Closet & En Suite w/ Freestanding Tub, XL Tile Shower & Double Vanities + Access to Mud Room w/ Built In Storage Bench - Huge Bonus Room, 2 Bedrooms & Full Bath Upstairs - Covered Back Porch & Open Patio Area - 2 Car Garage + Carriage Garage - Up Lighting - 80gal Water Heater - Insulated Garage Doors -Concrete Drive to the Road - 10 Min to Town
Zillow last checked: 9 hours ago
Listing updated: October 11, 2024 at 05:18am
Listing Provided by:
Kevin Gaines 615-788-5102,
Cumberland Real Estate LLC,
Corey Ross 615-390-5401,
Cumberland Real Estate LLC
Bought with:
Christina Reneski, 322701
Signature Homes Realty
Source: RealTracs MLS as distributed by MLS GRID,MLS#: 2581014
Facts & features
Interior
Bedrooms & bathrooms
- Bedrooms: 5
- Bathrooms: 4
- Full bathrooms: 3
- 1/2 bathrooms: 1
- Main level bedrooms: 3
Bedroom 1
- Features: Suite
- Level: Suite
- Area: 323 Square Feet
- Dimensions: 17x19
Bedroom 2
- Area: 156 Square Feet
- Dimensions: 12x13
Bedroom 3
- Area: 144 Square Feet
- Dimensions: 12x12
Bedroom 4
- Area: 196 Square Feet
- Dimensions: 14x14
Bonus room
- Features: Second Floor
- Level: Second Floor
- Area: 390 Square Feet
- Dimensions: 13x30
Kitchen
- Features: Pantry
- Level: Pantry
- Area: 480 Square Feet
- Dimensions: 15x32
Living room
- Area: 380 Square Feet
- Dimensions: 19x20
Heating
- Central, Electric
Cooling
- Central Air, Electric
Appliances
- Included: Dishwasher, Microwave, Electric Oven, Cooktop
- Laundry: Utility Connection
Features
- Ceiling Fan(s), Storage, Entrance Foyer
- Flooring: Carpet, Wood, Tile
- Basement: Crawl Space
- Number of fireplaces: 1
- Fireplace features: Gas, Living Room
Interior area
- Total structure area: 3,644
- Total interior livable area: 3,644 sqft
- Finished area above ground: 3,644
Property
Parking
- Total spaces: 3
- Parking features: Garage Door Opener, Attached, Driveway
- Attached garage spaces: 3
- Has uncovered spaces: Yes
Features
- Levels: Two
- Stories: 2
- Patio & porch: Porch, Covered, Patio
Lot
- Size: 3.14 Acres
- Features: Level
Details
- Special conditions: Standard
Construction
Type & style
- Home type: SingleFamily
- Architectural style: Contemporary
- Property subtype: Single Family Residence, Residential
Materials
- Brick
Condition
- New construction: Yes
- Year built: 2023
Utilities & green energy
- Sewer: Septic Tank
- Water: Public
- Utilities for property: Electricity Available, Water Available
Community & neighborhood
Location
- Region: Lebanon
- Subdivision: Linda Pinkstaff Property
Price history
| Date | Event | Price |
|---|---|---|
| 1/4/2024 | Sold | $1,014,000-1%$278/sqft |
Source: | ||
| 1/2/2024 | Pending sale | $1,024,000$281/sqft |
Source: | ||
| 12/10/2023 | Contingent | $1,024,000$281/sqft |
Source: | ||
| 11/15/2023 | Price change | $1,024,000-0.1%$281/sqft |
Source: | ||
| 10/12/2023 | Listed for sale | $1,025,000+266.2%$281/sqft |
Source: | ||
Public tax history
Tax history is unavailable.
Neighborhood: 37087
Nearby schools
GreatSchools rating
- 6/10Carroll Oakland Elementary SchoolGrades: PK-8Distance: 2.1 mi
- 7/10Lebanon High SchoolGrades: 9-12Distance: 6.5 mi
Schools provided by the listing agent
- Elementary: Carroll Oakland Elementary
- Middle: Carroll Oakland Elementary
- High: Lebanon High School
Source: RealTracs MLS as distributed by MLS GRID. This data may not be complete. We recommend contacting the local school district to confirm school assignments for this home.
Get a cash offer in 3 minutes
Find out how much your home could sell for in as little as 3 minutes with a no-obligation cash offer.
Estimated market value$1,068,800
Get a cash offer in 3 minutes
Find out how much your home could sell for in as little as 3 minutes with a no-obligation cash offer.
Estimated market value
$1,068,800


