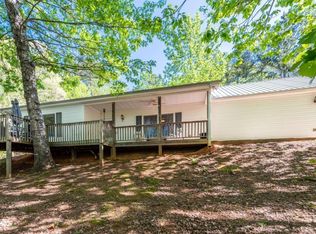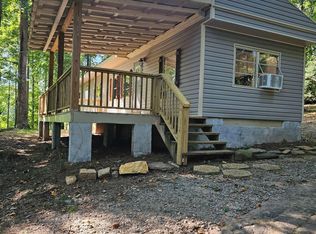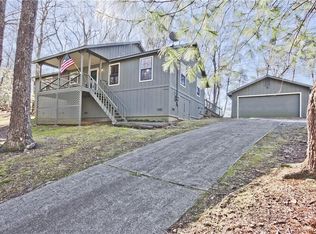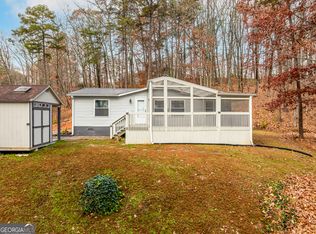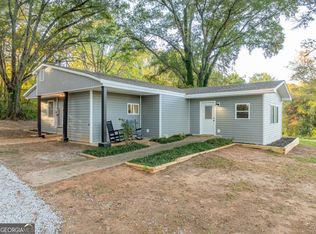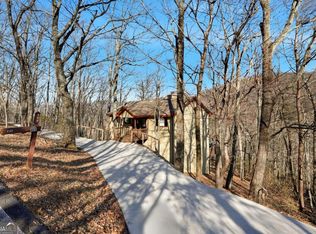Welcome to 2232 Grandview Rd, a hidden gem nestled in the heart of Jasper. This expansive property offers over 2 acres of scenic land, providing a perfect balance of privacy, natural beauty, and endless potential. Whether you dream of building your dream home, developing a getaway cabin, or cultivating your own outdoor paradise, this property is ready to bring your vision to life. With breathtaking views and ample space, you can enjoy the serenity of nature right outside your door. Best of all, the property is situated close by to the world-renowned McLean Mountain hiking trails. Hiking enthusiasts will relish the proximity to some of Jasper's most beautiful and scenic trails, offering adventure at your doorstep. Perfect for exploring, wildlife watching, or just immersing yourself in the tranquility of the mountains. With tons of square footage, a long driveway leads to a quaint, move-in ready 4 bedroom RANCH sitting on a tranquil 2.7 acres at the foot of Pickens County's iconic Sharp Top Mountain! Brick Permanent foundation meets FHA and VA loan guidelines. Enter the front door by a brick stoop with real wrought iron railings. Open, airy interior boasts wood-look with vinyl floors. Split bedroom floorplan has ample square footage. Large kitchen with granite countertops, brick backsplash, brick center island and dining area with a direct view to the vaulted family room. The open concept includes front living room, dining room and keeping room/den. Owner's suite offers a soaking tub & shower, marble countertops and dual vanities with huge walk in closet! Peaceful property with a large 8ftX10ft Deck in the back. Spend cool evenings with the family relaxing on this private lot. No HOA! Bring your RV. Tons of parking. City water.
Active
$319,000
2232 Grandview Rd, Jasper, GA 30143
4beds
2,016sqft
Est.:
Mobile Home, Manufactured Home
Built in 2023
2.7 Acres Lot
$316,600 Zestimate®
$158/sqft
$-- HOA
What's special
Breathtaking viewsBrick permanent foundationSplit bedroom floorplanOpen airy interiorBrick backsplashBrick center islandMarble countertops
- 29 days |
- 1,524 |
- 99 |
Zillow last checked: 8 hours ago
Listing updated: January 18, 2026 at 10:06pm
Listed by:
Jeremy Kinard 904-537-5524,
Keller Williams Realty Consultants
Source: GAMLS,MLS#: 10665677
Facts & features
Interior
Bedrooms & bathrooms
- Bedrooms: 4
- Bathrooms: 2
- Full bathrooms: 2
- Main level bathrooms: 2
- Main level bedrooms: 4
Rooms
- Room types: Bonus Room, Laundry, Office
Kitchen
- Features: Breakfast Bar, Kitchen Island
Heating
- Electric, Forced Air
Cooling
- Central Air
Appliances
- Included: Dishwasher, Electric Water Heater, Refrigerator
- Laundry: Laundry Closet
Features
- Double Vanity, High Ceilings, Vaulted Ceiling(s), Walk-In Closet(s)
- Flooring: Vinyl
- Windows: Double Pane Windows
- Basement: Crawl Space
- Has fireplace: No
- Common walls with other units/homes: No Common Walls
Interior area
- Total structure area: 2,016
- Total interior livable area: 2,016 sqft
- Finished area above ground: 2,016
- Finished area below ground: 0
Property
Parking
- Total spaces: 2
- Parking features: None
Features
- Levels: One
- Stories: 1
- Patio & porch: Deck
- Has view: Yes
- View description: Mountain(s)
- Waterfront features: No Dock Or Boathouse
- Body of water: None
Lot
- Size: 2.7 Acres
- Features: Level, Private
- Residential vegetation: Wooded
Details
- Parcel number: 028000008001
Construction
Type & style
- Home type: MobileManufactured
- Architectural style: Modular Home,Ranch,Traditional
- Property subtype: Mobile Home, Manufactured Home
Materials
- Vinyl Siding
- Roof: Composition
Condition
- Resale
- New construction: No
- Year built: 2023
Details
- Warranty included: Yes
Utilities & green energy
- Sewer: Septic Tank
- Water: Public
- Utilities for property: Cable Available, Electricity Available, High Speed Internet, Phone Available, Water Available
Community & HOA
Community
- Features: None
- Security: Smoke Detector(s)
- Subdivision: NONE
HOA
- Has HOA: No
- Services included: None
Location
- Region: Jasper
Financial & listing details
- Price per square foot: $158/sqft
- Tax assessed value: $41,358
- Annual tax amount: $322
- Date on market: 1/2/2026
- Cumulative days on market: 29 days
- Listing agreement: Exclusive Right To Sell
- Listing terms: Cash,Conventional,FHA,USDA Loan,VA Loan
- Electric utility on property: Yes
Estimated market value
$316,600
$301,000 - $332,000
$2,870/mo
Price history
Price history
| Date | Event | Price |
|---|---|---|
| 1/2/2026 | Listed for sale | $319,000+10.4%$158/sqft |
Source: | ||
| 8/11/2023 | Sold | $289,000-3.3%$143/sqft |
Source: | ||
| 8/3/2023 | Pending sale | $299,000$148/sqft |
Source: | ||
| 7/21/2023 | Price change | $299,000-3.2%$148/sqft |
Source: | ||
| 7/14/2023 | Price change | $309,000-3.1%$153/sqft |
Source: | ||
Public tax history
Public tax history
| Year | Property taxes | Tax assessment |
|---|---|---|
| 2024 | $322 | $16,543 |
Find assessor info on the county website
BuyAbility℠ payment
Est. payment
$1,816/mo
Principal & interest
$1529
Property taxes
$175
Home insurance
$112
Climate risks
Neighborhood: 30143
Nearby schools
GreatSchools rating
- 6/10Jasper Middle SchoolGrades: 5-6Distance: 3.3 mi
- 3/10Pickens County Middle SchoolGrades: 7-8Distance: 4 mi
- 6/10Pickens County High SchoolGrades: 9-12Distance: 3.3 mi
Schools provided by the listing agent
- Elementary: Tate
- Middle: Pickens County
- High: Pickens County
Source: GAMLS. This data may not be complete. We recommend contacting the local school district to confirm school assignments for this home.
- Loading
