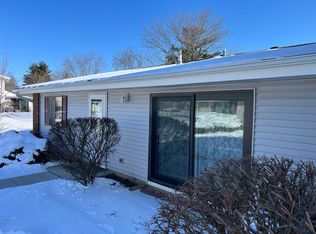This spacious two-bedroom plus office is designed for comfort and convenience. The main level features a modern kitchen with new countertops and flooring, plus a slider that leads to the patio. A generous family room completes the first-floor layout, perfect for entertaining or relaxing. Upstairs, you'll find two bedrooms along with a versatile office or workout room. The primary bedroom is impressively sized and includes sliders that open to a lovely balcony. For added convenience, laundry facilities are located on this level. Enjoy easy access to nearby parks and a pool, along with proximity to shopping, highways, and Metra. Home within great school district 54 and township Highschool district 211 with great rankings.
Townhouse for rent
Accepts Zillow applications
$2,350/mo
2232 Glenview Ct #2232, Schaumburg, IL 60194
2beds
1,200sqft
Price may not include required fees and charges.
Townhouse
Available now
Cats, small dogs OK
Central air
In unit laundry
Off street parking
Forced air
What's special
Generous family room
- 36 days
- on Zillow |
- -- |
- -- |
Travel times
Facts & features
Interior
Bedrooms & bathrooms
- Bedrooms: 2
- Bathrooms: 2
- Full bathrooms: 1
- 1/2 bathrooms: 1
Heating
- Forced Air
Cooling
- Central Air
Appliances
- Included: Dishwasher, Dryer, Oven, Refrigerator, Washer
- Laundry: In Unit
Features
- Flooring: Carpet, Hardwood
Interior area
- Total interior livable area: 1,200 sqft
Property
Parking
- Parking features: Off Street
- Details: Contact manager
Features
- Exterior features: Heating system: Forced Air, Tv included
Details
- Parcel number: 07184041531155
Construction
Type & style
- Home type: Townhouse
- Property subtype: Townhouse
Building
Management
- Pets allowed: Yes
Community & HOA
Location
- Region: Schaumburg
Financial & listing details
- Lease term: 1 Year
Price history
| Date | Event | Price |
|---|---|---|
| 7/17/2025 | Price change | $2,350-6%$2/sqft |
Source: Zillow Rentals | ||
| 6/11/2025 | Listed for rent | $2,500$2/sqft |
Source: Zillow Rentals | ||
| 6/3/2025 | Sold | $255,000+6.3%$213/sqft |
Source: | ||
| 4/29/2025 | Contingent | $240,000$200/sqft |
Source: | ||
| 4/25/2025 | Listed for sale | $240,000+50.1%$200/sqft |
Source: | ||
![[object Object]](https://photos.zillowstatic.com/fp/7def2795579a7541e992de9527f2cf32-p_i.jpg)
