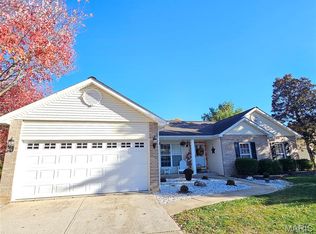Closed
Listing Provided by:
David L Fowler 314-807-3363,
Realty Executives Premiere
Bought with: Coldwell Banker Realty - Gundaker
Price Unknown
2232 Fairway, High Ridge, MO 63049
3beds
1,755sqft
Single Family Residence
Built in 1999
0.34 Acres Lot
$409,000 Zestimate®
$--/sqft
$2,196 Estimated rent
Home value
$409,000
$389,000 - $429,000
$2,196/mo
Zestimate® history
Loading...
Owner options
Explore your selling options
What's special
This gorgeous 3 bedroom 2 bath ranch home is a Golfers dream, located on the fairway in Sugar Creek golf course and walking distance to the driving range. It is located on a premium lot. This home also has a very spacious open floor plan w vaulted ceilings, 3 sided fireplace and is filled with windows. It also has a gas burning fireplace that can be enjoyed from 3 rooms, the dining area of the kitchen leads out to a large covered/screened porch w/ oversized composite deck that overlooks the golf course with scenic wooded views. This home offers main floor laundry, a magnificent master bedroom with walk in closet, master bathroom his and hers vanity's w a garden tub and separate shower. If you Love to entertain or just sit and drink coffee while taking in the view, this home is for you. Open House Sat March 4 1-3pm Additional Rooms: Mud Room
Zillow last checked: 8 hours ago
Listing updated: April 28, 2025 at 06:34pm
Listing Provided by:
David L Fowler 314-807-3363,
Realty Executives Premiere
Bought with:
Sue G Martin, 1999108303
Coldwell Banker Realty - Gundaker
Source: MARIS,MLS#: 23009959 Originating MLS: St. Louis Association of REALTORS
Originating MLS: St. Louis Association of REALTORS
Facts & features
Interior
Bedrooms & bathrooms
- Bedrooms: 3
- Bathrooms: 2
- Full bathrooms: 2
- Main level bathrooms: 2
- Main level bedrooms: 3
Primary bedroom
- Features: Floor Covering: Carpeting, Wall Covering: Some
- Level: Main
- Area: 224
- Dimensions: 16x14
Bedroom
- Features: Floor Covering: Carpeting, Wall Covering: Some
- Level: Main
- Area: 99
- Dimensions: 11x9
Bedroom
- Features: Floor Covering: Carpeting, Wall Covering: Some
- Level: Main
- Area: 110
- Dimensions: 11x10
Primary bathroom
- Features: Floor Covering: Ceramic Tile, Wall Covering: Some
- Level: Main
- Area: 128
- Dimensions: 16x8
Breakfast room
- Features: Floor Covering: Wood, Wall Covering: Some
- Level: Main
- Area: 475
- Dimensions: 25x19
Kitchen
- Features: Floor Covering: Wood, Wall Covering: Some
- Level: Main
- Area: 250
- Dimensions: 25x10
Living room
- Features: Floor Covering: Wood, Wall Covering: Some
- Level: Main
- Area: 450
- Dimensions: 25x18
Heating
- Natural Gas, Zoned
Cooling
- Central Air, Electric
Appliances
- Included: Dishwasher, Disposal, Free-Standing Range, Gas Cooktop, Range Hood, Gas Range, Gas Oven, Gas Water Heater
- Laundry: Main Level
Features
- High Speed Internet, Breakfast Bar, Kitchen Island, Custom Cabinetry, Granite Counters, Double Vanity, Tub, Open Floorplan, Vaulted Ceiling(s), Walk-In Closet(s), Entrance Foyer
- Flooring: Carpet, Hardwood
- Doors: Panel Door(s), French Doors, Storm Door(s)
- Windows: Bay Window(s), Low Emissivity Windows, Insulated Windows, Storm Window(s)
- Basement: Full,Concrete,Unfinished,Walk-Out Access
- Number of fireplaces: 1
- Fireplace features: Kitchen, Living Room
Interior area
- Total structure area: 1,755
- Total interior livable area: 1,755 sqft
- Finished area above ground: 1,755
Property
Parking
- Total spaces: 2
- Parking features: RV Access/Parking, Attached, Garage, Garage Door Opener, Off Street, Tandem
- Attached garage spaces: 2
Features
- Levels: One
- Patio & porch: Composite, Covered, Deck, Screened
Lot
- Size: 0.34 Acres
- Dimensions: 141810
- Features: On Golf Course
Details
- Parcel number: 031.012.04001012.10
- Special conditions: Standard
Construction
Type & style
- Home type: SingleFamily
- Architectural style: Ranch,Other
- Property subtype: Single Family Residence
Materials
- Stone Veneer, Brick Veneer, Vinyl Siding
Condition
- Updated/Remodeled
- New construction: No
- Year built: 1999
Utilities & green energy
- Sewer: Public Sewer
- Water: Public
- Utilities for property: Underground Utilities, Natural Gas Available
Community & neighborhood
Location
- Region: High Ridge
- Subdivision: Fairways Sugar Creek 02
HOA & financial
HOA
- HOA fee: $500 monthly
Other
Other facts
- Listing terms: Cash,Conventional,Other
- Ownership: Private
- Road surface type: Concrete
Price history
| Date | Event | Price |
|---|---|---|
| 4/6/2023 | Sold | -- |
Source: | ||
| 3/4/2023 | Pending sale | $379,500$216/sqft |
Source: | ||
| 3/3/2023 | Listed for sale | $379,500+39.5%$216/sqft |
Source: | ||
| 2/14/2019 | Sold | -- |
Source: | ||
| 1/29/2019 | Pending sale | $272,000$155/sqft |
Source: Coldwell Banker Gundaker - Town & Country #18082719 Report a problem | ||
Public tax history
| Year | Property taxes | Tax assessment |
|---|---|---|
| 2025 | $3,419 +7.4% | $48,000 +8.8% |
| 2024 | $3,184 +0.5% | $44,100 |
| 2023 | $3,168 +8.8% | $44,100 +8.9% |
Find assessor info on the county website
Neighborhood: 63049
Nearby schools
GreatSchools rating
- 7/10Brennan Woods Elementary SchoolGrades: K-5Distance: 0.9 mi
- 5/10Wood Ridge Middle SchoolGrades: 6-8Distance: 0.5 mi
- 6/10Northwest High SchoolGrades: 9-12Distance: 9.3 mi
Schools provided by the listing agent
- Elementary: Murphy Elem.
- Middle: Northwest Valley School
- High: Northwest High
Source: MARIS. This data may not be complete. We recommend contacting the local school district to confirm school assignments for this home.
Get a cash offer in 3 minutes
Find out how much your home could sell for in as little as 3 minutes with a no-obligation cash offer.
Estimated market value$409,000
Get a cash offer in 3 minutes
Find out how much your home could sell for in as little as 3 minutes with a no-obligation cash offer.
Estimated market value
$409,000
