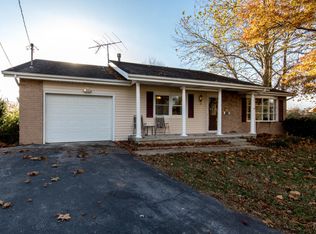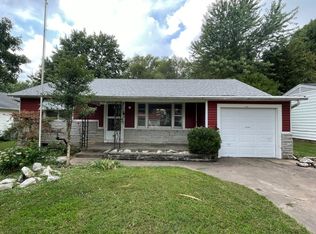Closed
Price Unknown
2232 E Cinderella Street, Springfield, MO 65804
3beds
1,364sqft
Single Family Residence
Built in 1964
0.29 Acres Lot
$177,300 Zestimate®
$--/sqft
$1,477 Estimated rent
Home value
$177,300
$163,000 - $193,000
$1,477/mo
Zestimate® history
Loading...
Owner options
Explore your selling options
What's special
PROFESSIONAL PHOTOS coming soon! These TEMPORARY PHOTOS are of the house in its current STAGED CONDITION for an ESTATE SALE being held Oct 24th (8:00 - 3:00), Oct 25th (8:00 - 2:00) & Oct 26th (8:00 - 11:00). Feel free to explore this home during estate sale hours. AFTER THE SALE, expect the home to be cleared of all personal items, a lockbox to be placed on the property for showings and professional pictures to come ... WELCOME to this beloved 3 Bedroom, 2 Bath, 2-Car Garage home, owned by the same family for so long, offering a unique opportunity to create lasting memories in a space that has been cherished for years. You'll love the hardwood flooring in two of the Bedrooms, with the potential for more under the carpeting in the Hallway, third Bedroom, and Living Room. The large Kitchen/Dining combo offers ample space for family gatherings and entertaining. There's a spacious Full Hall Bath as well as a convenient Master Bath with walk-in shower, ensuring comfort for all. Outside, enjoy a partially fenced backyard, a covered back patio for relaxing evenings, and a Storage Shed equipped with 110 electricity--ideal for projects or extra storage. The 2-car Garage, complete with an opener and keyless entry pad, adds convenience to your daily routine. Located in a fantastic neighborhood that feels like home, this home is ready for new memories to be made. Don't miss your chance to own a piece of history. Schedule your showing today!
Zillow last checked: 8 hours ago
Listing updated: January 14, 2025 at 09:32am
Listed by:
Thomas W Kissee 417-882-5531,
Tom Kissee Real Estate Co,
Laura L. Peterson 417-880-8800,
Tom Kissee Real Estate Co
Bought with:
Chelsea N Brown, 2020026558
Wiser Living Realty LLC
Source: SOMOMLS,MLS#: 60280597
Facts & features
Interior
Bedrooms & bathrooms
- Bedrooms: 3
- Bathrooms: 2
- Full bathrooms: 2
Heating
- Forced Air, Central, Natural Gas
Cooling
- Central Air, Ceiling Fan(s)
Appliances
- Included: Electric Cooktop, Gas Water Heater, Built-In Electric Oven
- Laundry: Main Level, Laundry Room, W/D Hookup
Features
- Walk-in Shower
- Flooring: Carpet, Vinyl, Tile, Hardwood
- Windows: Window Coverings, Storm Window(s)
- Has basement: No
- Attic: Pull Down Stairs
- Has fireplace: No
Interior area
- Total structure area: 1,364
- Total interior livable area: 1,364 sqft
- Finished area above ground: 1,364
- Finished area below ground: 0
Property
Parking
- Total spaces: 2
- Parking features: Garage Door Opener, Garage Faces Front
- Attached garage spaces: 2
Features
- Levels: One
- Stories: 1
- Patio & porch: Patio, Front Porch, Covered
- Exterior features: Rain Gutters
- Fencing: Partial,Chain Link,Privacy
Lot
- Size: 0.29 Acres
- Features: Landscaped, Paved
Details
- Additional structures: Shed(s)
- Parcel number: 881229404039
Construction
Type & style
- Home type: SingleFamily
- Architectural style: Traditional,Ranch
- Property subtype: Single Family Residence
Materials
- HardiPlank Type, Metal Siding, Brick
- Foundation: Brick/Mortar, Crawl Space
- Roof: Composition
Condition
- Year built: 1964
Utilities & green energy
- Sewer: Public Sewer
- Water: Public
Community & neighborhood
Location
- Region: Springfield
- Subdivision: Country Club Terrace
Other
Other facts
- Listing terms: Cash,VA Loan,FHA,Conventional
- Road surface type: Asphalt, Concrete
Price history
| Date | Event | Price |
|---|---|---|
| 12/4/2024 | Sold | -- |
Source: | ||
| 10/29/2024 | Pending sale | $176,900$130/sqft |
Source: | ||
| 10/24/2024 | Listed for sale | $176,900$130/sqft |
Source: | ||
Public tax history
| Year | Property taxes | Tax assessment |
|---|---|---|
| 2024 | $1,015 +0.6% | $18,910 |
| 2023 | $1,009 +7.1% | $18,910 +9.6% |
| 2022 | $942 +0% | $17,250 |
Find assessor info on the county website
Neighborhood: Oak Grove
Nearby schools
GreatSchools rating
- 5/10Bingham Elementary SchoolGrades: K-5Distance: 1.2 mi
- 9/10Hickory Hills Middle SchoolGrades: 6-8Distance: 5.2 mi
- 8/10Glendale High SchoolGrades: 9-12Distance: 2 mi
Schools provided by the listing agent
- Elementary: SGF-Bingham
- Middle: SGF-Hickory Hills
- High: SGF-Glendale
Source: SOMOMLS. This data may not be complete. We recommend contacting the local school district to confirm school assignments for this home.

