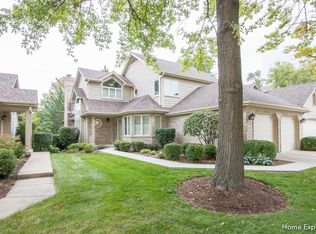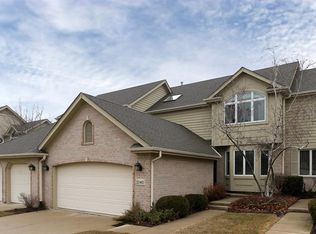Closed
$475,000
2232 Durand Dr, Downers Grove, IL 60515
2beds
1,585sqft
Townhouse, Single Family Residence
Built in 1996
6,037 Square Feet Lot
$482,000 Zestimate®
$300/sqft
$2,744 Estimated rent
Home value
$482,000
$439,000 - $525,000
$2,744/mo
Zestimate® history
Loading...
Owner options
Explore your selling options
What's special
Rare Find in Villas of Bending Oaks - End Unit Townhome with First-Floor Primary Suite! Discover the perfect blend of comfort, convenience, and style in this immaculate end-unit townhome located in the sought-after Villas of Bending Oaks. This rare gem offers 2 spacious bedrooms, 2 full baths, a flex room ideal as a dining room or home office, plus a full unfinished basement ready for your personal touch. Step inside to find gleaming hardwood floors flowing through the foyer, flex room, kitchen, and partially in the inviting great room. All solid Oak Doors Throughout the 1st Floor! The first-floor primary bedroom features a luxurious en-suite bath complete with a soaking tub and walk-in shower. The second bedroom offers private access to the second bath and convenient hallway access-perfect for hosting guests. The heart of the home is the bright kitchen equipped with stainless steel appliances, granite countertops, and a cozy eating area. Enjoy evenings by the gas fireplace in the great room, or step outside to relax on your private deck or lower-level paver patio. Additional highlights include a 2-car garage with excellent storage space, and an unbeatable location just minutes from Downtown Downers Grove, I-355, and walking distance to the Belmont Metra Train Station. Homes with first-floor primary bedrooms in this area are a rare opportunity-don't miss your chance to make this one yours!
Zillow last checked: 8 hours ago
Listing updated: June 09, 2025 at 11:21am
Listing courtesy of:
Edward Hall, CRB,CRS 630-205-4700,
Baird & Warner
Bought with:
Pat Callan
Keller Williams Premiere Properties
Source: MRED as distributed by MLS GRID,MLS#: 12338787
Facts & features
Interior
Bedrooms & bathrooms
- Bedrooms: 2
- Bathrooms: 2
- Full bathrooms: 2
Primary bedroom
- Features: Flooring (Carpet), Bathroom (Full)
- Level: Main
- Area: 195 Square Feet
- Dimensions: 15X13
Bedroom 2
- Features: Flooring (Carpet)
- Level: Main
- Area: 168 Square Feet
- Dimensions: 14X12
Dining room
- Features: Flooring (Hardwood)
- Level: Main
- Area: 169 Square Feet
- Dimensions: 13X13
Kitchen
- Features: Kitchen (Eating Area-Table Space, Pantry-Closet), Flooring (Hardwood)
- Level: Main
- Area: 156 Square Feet
- Dimensions: 13X12
Laundry
- Features: Flooring (Vinyl)
- Level: Main
- Area: 55 Square Feet
- Dimensions: 11X5
Living room
- Features: Flooring (Carpet)
- Level: Main
- Area: 210 Square Feet
- Dimensions: 15X14
Heating
- Natural Gas, Forced Air
Cooling
- Central Air
Appliances
- Included: Range, Microwave, Dishwasher, Refrigerator, Washer, Dryer
- Laundry: Main Level
Features
- Cathedral Ceiling(s), 1st Floor Bedroom, 1st Floor Full Bath
- Flooring: Hardwood
- Basement: Unfinished,Full
- Number of fireplaces: 1
- Fireplace features: Double Sided, Gas Log, Gas Starter, Living Room
- Common walls with other units/homes: End Unit
Interior area
- Total structure area: 0
- Total interior livable area: 1,585 sqft
Property
Parking
- Total spaces: 2
- Parking features: Concrete, Garage Door Opener, On Site, Garage Owned, Attached, Garage
- Attached garage spaces: 2
- Has uncovered spaces: Yes
Accessibility
- Accessibility features: No Disability Access
Features
- Patio & porch: Deck, Patio, Porch
Lot
- Size: 6,037 sqft
- Features: Common Grounds
Details
- Parcel number: 0813223012
- Special conditions: None
Construction
Type & style
- Home type: Townhouse
- Property subtype: Townhouse, Single Family Residence
Materials
- Brick, Cedar
- Foundation: Concrete Perimeter
- Roof: Asphalt
Condition
- New construction: No
- Year built: 1996
Details
- Builder model: DURAND
Utilities & green energy
- Electric: 200+ Amp Service
- Sewer: Public Sewer
- Water: Lake Michigan
- Utilities for property: Cable Available
Community & neighborhood
Location
- Region: Downers Grove
- Subdivision: Bending Oaks
HOA & financial
HOA
- Has HOA: Yes
- HOA fee: $355 monthly
- Services included: Water, Insurance, Exterior Maintenance, Lawn Care, Snow Removal
Other
Other facts
- Listing terms: Conventional
- Ownership: Fee Simple w/ HO Assn.
Price history
| Date | Event | Price |
|---|---|---|
| 6/6/2025 | Sold | $475,000+2%$300/sqft |
Source: | ||
| 4/20/2025 | Contingent | $465,900$294/sqft |
Source: | ||
| 4/19/2025 | Listed for sale | $465,900+69.4%$294/sqft |
Source: | ||
| 9/25/2012 | Sold | $275,000-3.5%$174/sqft |
Source: | ||
| 7/14/2012 | Listed for sale | $285,000+14.5%$180/sqft |
Source: Coldwell Banker Residential Brokerage - Oakbrook #08112932 | ||
Public tax history
| Year | Property taxes | Tax assessment |
|---|---|---|
| 2023 | $7,580 +1.7% | $135,260 +2% |
| 2022 | $7,451 +9.7% | $132,600 +3.9% |
| 2021 | $6,790 +1.7% | $127,590 +1.8% |
Find assessor info on the county website
Neighborhood: Belmont
Nearby schools
GreatSchools rating
- 4/10Henry Puffer SchoolGrades: PK-6Distance: 0.8 mi
- 5/10Herrick Middle SchoolGrades: 7-8Distance: 1.9 mi
- 9/10Community H S Dist 99 - North High SchoolGrades: 9-12Distance: 1.9 mi
Schools provided by the listing agent
- Elementary: Henry Puffer School
- Middle: Henry Puffer School
- High: North High School
- District: 69
Source: MRED as distributed by MLS GRID. This data may not be complete. We recommend contacting the local school district to confirm school assignments for this home.

Get pre-qualified for a loan
At Zillow Home Loans, we can pre-qualify you in as little as 5 minutes with no impact to your credit score.An equal housing lender. NMLS #10287.
Sell for more on Zillow
Get a free Zillow Showcase℠ listing and you could sell for .
$482,000
2% more+ $9,640
With Zillow Showcase(estimated)
$491,640
