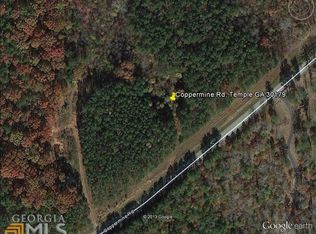If country living and a river with a swimming hole sound like heaven, then this is the palce for you! Located on the Tallapoosa River, this nature lover's paradise has a spacious 4 bedroom ranch home, fenced backyard, paved driveway, and over 25 acres of land. Bright white kitchen with center island, tons of counters and cabinets and breakfast area. Master retreat with fireplace, large en suite with walk in closet. Finished walk out basement with office, workout area, and full bath. Ideal location for space, privacy, and even a sunny Sunday river gathering!
This property is off market, which means it's not currently listed for sale or rent on Zillow. This may be different from what's available on other websites or public sources.
