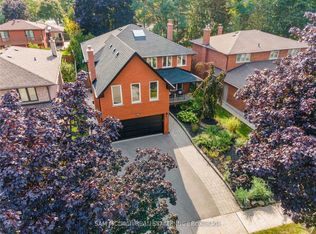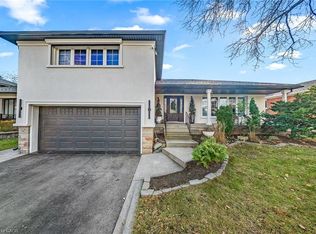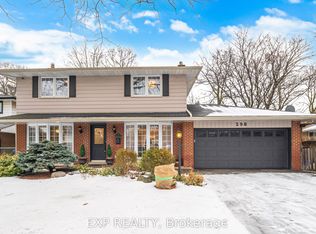Sold for $1,050,000
C$1,050,000
2232 Cliff Rd, Mississauga, ON L5A 2N9
3beds
1,059sqft
Single Family Residence, Residential
Built in 1964
8,440.64 Square Feet Lot
$-- Zestimate®
C$992/sqft
C$3,018 Estimated rent
Home value
Not available
Estimated sales range
Not available
$3,018/mo
Loading...
Owner options
Explore your selling options
What's special
Welcome to 2232 Cliff Rd., a charming & well-maintained all-brick bungalow in desirable Cooksville, Mississauga. This meticulously cared-for 3-bedroom,2- bathroom bungalow is situated on a huge private 60 x 140 ft lot and offers endless potential to move in, renovate, or build your dream home!The living and dining areas are perfect for gatherings, while the kitchen offers plenty of storage and workspace. The three good-sized main floorbedrooms provide comfortable living for growing families or down-sizers alike. The basement features a rec room, second full bathroom, and potential for an in-law suite, with a separate exterior rear entrance. The roof was replaced in 2024, ensuring peace of mind for years to come. Enjoy the private fenced backyard, backing onto a primary school, no rear neighbours! With ample space, this is the perfect spot for entertaining, gardening or future expansion. Bonus 4-car parking including a single garage. Conveniently located near schools, parks, shopping, transit, hospital and quick highway access. A fantastic opportunity in a prime Mississauga location. Don't miss out!
Zillow last checked: 8 hours ago
Listing updated: July 08, 2025 at 02:26pm
Listed by:
Jessica Stark, Salesperson,
RE/MAX Real Estate Centre Inc. Brokerage
Source: ITSO,MLS®#: 40710907Originating MLS®#: Barrie & District Association of REALTORS® Inc.
Facts & features
Interior
Bedrooms & bathrooms
- Bedrooms: 3
- Bathrooms: 2
- Full bathrooms: 2
- Main level bathrooms: 1
- Main level bedrooms: 3
Kitchen
- Level: Main
Heating
- Forced Air, Natural Gas
Cooling
- Central Air
Appliances
- Included: Dishwasher, Dryer, Microwave, Range Hood, Refrigerator, Stove, Washer
- Laundry: Lower Level
Features
- In-law Capability
- Basement: Separate Entrance,Full,Partially Finished
- Has fireplace: No
Interior area
- Total structure area: 1,059
- Total interior livable area: 1,059 sqft
- Finished area above ground: 1,059
Property
Parking
- Total spaces: 4
- Parking features: Attached Garage, Asphalt, Private Drive Single Wide
- Attached garage spaces: 1
- Uncovered spaces: 3
Features
- Exterior features: Awning(s), Privacy, Private Entrance
- Frontage type: West
- Frontage length: 60.08
Lot
- Size: 8,440 sqft
- Dimensions: 60.08 x 140.49
- Features: Urban, Rectangular, Highway Access, Hospital, Park, Public Transit, Schools, Shopping Nearby
- Topography: Level
Details
- Additional structures: Shed(s)
- Parcel number: 133470083
- Zoning: R3
Construction
Type & style
- Home type: SingleFamily
- Architectural style: Bungalow
- Property subtype: Single Family Residence, Residential
Materials
- Brick
- Foundation: Concrete Block
- Roof: Asphalt Shing
Condition
- 51-99 Years
- New construction: No
- Year built: 1964
Utilities & green energy
- Sewer: Sewer (Municipal)
- Water: Municipal
Community & neighborhood
Location
- Region: Mississauga
Price history
| Date | Event | Price |
|---|---|---|
| 6/11/2025 | Sold | C$1,050,000C$992/sqft |
Source: ITSO #40710907 Report a problem | ||
Public tax history
Tax history is unavailable.
Neighborhood: Cooksville
Nearby schools
GreatSchools rating
No schools nearby
We couldn't find any schools near this home.
Schools provided by the listing agent
- Elementary: St. Timothy
Source: ITSO. This data may not be complete. We recommend contacting the local school district to confirm school assignments for this home.


