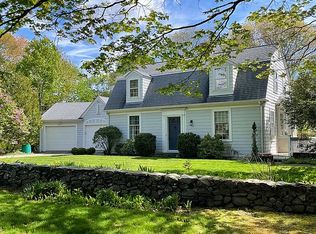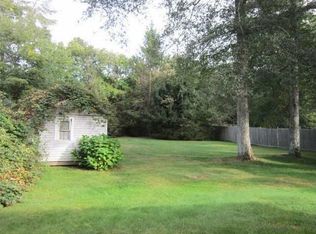Sold for $757,777
$757,777
2232 Boston Neck Rd, Saunderstown, RI 02874
2beds
3,009sqft
Single Family Residence
Built in 1960
2.05 Acres Lot
$787,500 Zestimate®
$252/sqft
$3,935 Estimated rent
Home value
$787,500
$693,000 - $898,000
$3,935/mo
Zestimate® history
Loading...
Owner options
Explore your selling options
What's special
This sprawling mid-century modern gem is set on a 2-acre lot in the sought-after coastal community of Saunderstown. The expansive layout offers one-level living, or take advantage of the full walkout lower level with a fireplace, doubling the potential living space to over 3000 sf. Currently being used as a 2-bed home, it does have a 3-bed septic system and plenty of space in the existing layout. The vintage St. Charles kitchen showcases the 1960s style and is ready to be preserved or updated to your taste. Features include Hardwood floors, 2 fireplaces, and a home office with separate entrance. 3 garage spaces offer ample storage, while a whole-house generator and central AC ensure year-round comfort and convenience. There is a glimpse of Narragansett Bay sparkling through the trees. Ideally located near the Casey Farm farmer’s market and just a short drive to beaches and two private clubs – Plum Beach Club and the Saunderstown Yacht Club. Additional marinas and other recreation nearby, including The Nature Conservancy trails across the street. This property combines coastal living with mid-century character. With its spacious design, serene surroundings, and endless potential, this home is a rare opportunity to create your ideal retreat.
Zillow last checked: 8 hours ago
Listing updated: December 20, 2024 at 10:49am
Listed by:
Maura Sayre 401-742-0153,
Coldwell Banker Realty
Bought with:
The Janikies Group
Keller Williams Coastal
Source: StateWide MLS RI,MLS#: 1373534
Facts & features
Interior
Bedrooms & bathrooms
- Bedrooms: 2
- Bathrooms: 3
- Full bathrooms: 2
- 1/2 bathrooms: 1
Bathroom
- Level: First
Bathroom
- Level: First
Other
- Level: First
Other
- Level: First
Dining room
- Level: First
Family room
- Level: Lower
Other
- Level: First
Kitchen
- Level: First
Laundry
- Level: First
Living room
- Level: First
Office
- Level: First
Storage
- Level: Lower
Utility room
- Level: Lower
Heating
- Oil, Zoned
Cooling
- Central Air
Appliances
- Included: Dishwasher, Dryer, Oven/Range, Refrigerator, Washer
Features
- Wall (Dry Wall), Wall (Plaster), Internal Expansion, Skylight, Stairs, Plumbing (Mixed), Insulation (Ceiling), Insulation (Walls)
- Flooring: Ceramic Tile, Hardwood, Vinyl
- Windows: Skylight(s)
- Basement: Full,Interior and Exterior,Partially Finished,Living Room,Storage Space,Utility
- Number of fireplaces: 2
- Fireplace features: Brick, Stone
Interior area
- Total structure area: 1,709
- Total interior livable area: 3,009 sqft
- Finished area above ground: 1,709
- Finished area below ground: 1,300
Property
Parking
- Total spaces: 9
- Parking features: Attached
- Attached garage spaces: 3
Accessibility
- Accessibility features: One Level
Features
- Has view: Yes
- View description: Water
- Has water view: Yes
- Water view: Water
Lot
- Size: 2.05 Acres
Details
- Foundation area: 0
- Parcel number: NKINM019B103
- Zoning: NR
- Special conditions: Conventional/Market Value
Construction
Type & style
- Home type: SingleFamily
- Architectural style: Contemporary,Ranch
- Property subtype: Single Family Residence
Materials
- Dry Wall, Plaster, Shingles
- Foundation: Concrete Perimeter
Condition
- New construction: No
- Year built: 1960
Utilities & green energy
- Electric: Circuit Breakers
- Sewer: Septic Tank
- Water: Municipal
Community & neighborhood
Community
- Community features: Near Public Transport, Commuter Bus, Golf, Highway Access, Hospital, Interstate, Marina, Private School, Public School, Railroad, Recreational Facilities, Restaurants, Schools, Near Shopping, Near Swimming, Tennis
Location
- Region: Saunderstown
- Subdivision: Saunderstown
Price history
| Date | Event | Price |
|---|---|---|
| 12/20/2024 | Sold | $757,777+16.8%$252/sqft |
Source: | ||
| 12/6/2024 | Pending sale | $649,000$216/sqft |
Source: | ||
| 11/29/2024 | Listed for sale | $649,000$216/sqft |
Source: | ||
Public tax history
| Year | Property taxes | Tax assessment |
|---|---|---|
| 2025 | $7,229 -7.8% | $654,800 +19.8% |
| 2024 | $7,841 | $546,800 |
| 2023 | $7,841 +2% | $546,800 |
Find assessor info on the county website
Neighborhood: 02874
Nearby schools
GreatSchools rating
- 8/10Hamilton SchoolGrades: K-5Distance: 2.5 mi
- 8/10Wickford Middle SchoolGrades: 6-8Distance: 4.2 mi
- 8/10North Kingstown Senior High SchoolGrades: 9-12Distance: 3.2 mi
Get a cash offer in 3 minutes
Find out how much your home could sell for in as little as 3 minutes with a no-obligation cash offer.
Estimated market value$787,500
Get a cash offer in 3 minutes
Find out how much your home could sell for in as little as 3 minutes with a no-obligation cash offer.
Estimated market value
$787,500

