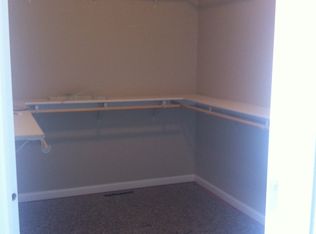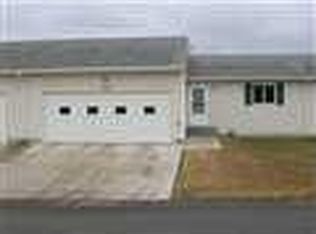Sold on 04/05/24
Price Unknown
2232 14th St NW, Minot, ND 58703
4beds
3baths
2,544sqft
Condominium
Built in 2008
-- sqft lot
$287,100 Zestimate®
$--/sqft
$2,187 Estimated rent
Home value
$287,100
$267,000 - $307,000
$2,187/mo
Zestimate® history
Loading...
Owner options
Explore your selling options
What's special
This home is in great condition with a wonderful open floorplan in the kitchen, living and dining areas, along with a nice large wooden deck off the living room to view the back yard. The flooring throughout has recently been replaced, along with all new stainless steel appliances. There are two electric fireplaces... one in the living room, and the other in the lower family room that will convey with the sale of the property. The credenza in the living room can stay or go! The primary suite has a large walk-in closet and a nice bathroom, and is located on the main floor, along with a second bedroom, bathroom, and laundryroom. The other two bedrooms are located in the daylight basement along with a humungous family room and a third bathroom ... all in great shape. One of the bedrooms down there has an enormous walk-in closet (you won't beliieve it!). The backyard has wide open spaces with a sprinkler system for the convenience of the association to take care of the lawn... no work for you! In the garage is an older refrigerator and a separate freezer for your extra food storage. The condo fee ($250 a month) takes care of lawn care, snow removal, water, and trash removal. There's a pending HOA fee of $4787 to the association for road repair and fixing the potholes this Spring when weather permits. The seller will pay that fee with an acceptable offer. The Optomist Soccer Complex borders the street, and the condo is within blocks of Marketplace, gas station, banks, pet supplies, beauty stores, and other businesses. It also has easy access to the hwy 83 by-pass, and St. Alexius, and is on the right side of town to hop on 83 to go to the base.
Zillow last checked: 8 hours ago
Listing updated: April 05, 2024 at 01:12pm
Listed by:
LINDA REYNOLDS 701-509-3790,
Century 21 Morrison Realty
Source: Minot MLS,MLS#: 240323
Facts & features
Interior
Bedrooms & bathrooms
- Bedrooms: 4
- Bathrooms: 3
- Main level bathrooms: 2
- Main level bedrooms: 2
Primary bedroom
- Description: Lrg Walk In Closet
- Level: Main
Bedroom 1
- Description: New Carpet
- Level: Main
Bedroom 2
- Description: Daylight New Carpet
- Level: Basement
Bedroom 3
- Description: Enormous Closet
- Level: Basement
Dining room
- Description: Open Floor Plan
- Level: Main
Family room
- Description: Daylight
- Level: Basement
Kitchen
- Description: New Ss Appliances
- Level: Main
Living room
- Description: New Carpet
- Level: Main
Heating
- Forced Air, Natural Gas
Cooling
- Central Air
Appliances
- Included: Microwave, Dishwasher, Disposal, Refrigerator, Range/Oven, Washer, Dryer, Freezer, Microwave/Hood, Electric Range/Oven
- Laundry: Main Level
Features
- Flooring: Carpet, Other
- Basement: Daylight,Finished,Full
- Number of fireplaces: 2
Interior area
- Total structure area: 2,544
- Total interior livable area: 2,544 sqft
- Finished area above ground: 1,272
Property
Parking
- Total spaces: 2
- Parking features: Attached, Garage: Insulated, Lights, Opener, Sheet Rock, Driveway: Concrete, Paved
- Attached garage spaces: 2
- Has uncovered spaces: Yes
Features
- Levels: One
- Stories: 1
- Patio & porch: Deck
- Exterior features: Sprinkler
Details
- Parcel number: MI11B240000090
- Zoning: R3B
Construction
Type & style
- Home type: Condo
- Property subtype: Condominium
Materials
- Foundation: Concrete Perimeter
- Roof: Asphalt
Condition
- New construction: No
- Year built: 2008
Utilities & green energy
- Sewer: City
- Water: City
Community & neighborhood
Location
- Region: Minot
HOA & financial
HOA
- Has HOA: Yes
- HOA fee: $250 monthly
Price history
| Date | Event | Price |
|---|---|---|
| 4/5/2024 | Sold | -- |
Source: | ||
| 3/22/2024 | Pending sale | $300,000$118/sqft |
Source: | ||
| 3/3/2024 | Listed for sale | $300,000$118/sqft |
Source: | ||
Public tax history
| Year | Property taxes | Tax assessment |
|---|---|---|
| 2024 | $1,928 -50.2% | $252,000 +1.6% |
| 2023 | $3,874 | $248,000 +5.5% |
| 2022 | -- | $235,000 +6.8% |
Find assessor info on the county website
Neighborhood: 58703
Nearby schools
GreatSchools rating
- 5/10Lewis And Clark Elementary SchoolGrades: PK-5Distance: 0.3 mi
- 5/10Erik Ramstad Middle SchoolGrades: 6-8Distance: 1 mi
- NASouris River Campus Alternative High SchoolGrades: 9-12Distance: 1 mi
Schools provided by the listing agent
- District: Minot North
Source: Minot MLS. This data may not be complete. We recommend contacting the local school district to confirm school assignments for this home.

