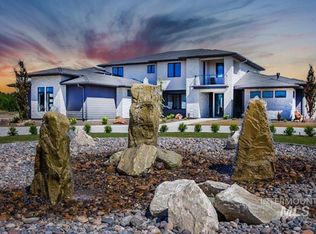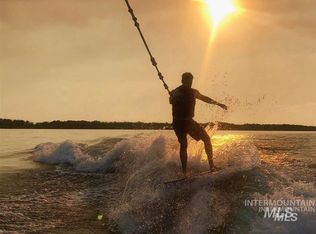Sold
Price Unknown
22318 Trigger Ranch Ln, Star, ID 83669
4beds
5baths
4,172sqft
Single Family Residence
Built in 2022
3.03 Acres Lot
$2,677,600 Zestimate®
$--/sqft
$4,590 Estimated rent
Home value
$2,677,600
$2.44M - $2.95M
$4,590/mo
Zestimate® history
Loading...
Owner options
Explore your selling options
What's special
The ultimate Idaho luxury lifestyle experience awaits on 3+ acres of waterfront bliss in Leighton Lake Estates. The summer months bring out the vibrant best in this home— an ideal time to experience its unique blend of tranquility and adventure. This setting is a crystalline oasis in the countryside, set on one of the few residential lakes that allow motorized watercraft (launch your jet skis right from the backyard). It’s perfectly suited for all the recreational toys, with a remarkable 7-car garage set-up, including a true 50’ long RV garage. Proudly poised beyond a sequestered tree-lined drive, this striking Modern Prairie residence was designed and crafted as the builder’s private residence. Inspiring ceiling heights and walls of windows draw the eye to the water views, as the eastern sun pours in and casts a magnificent glow indoors. Unique textures and neutral tones create a sophisticated backdrop for everyday luxury and entertaining as beautiful, engineered wood floors effortlessly transcend spaces.
Zillow last checked: 8 hours ago
Listing updated: September 19, 2024 at 01:07pm
Listed by:
Lysi Bishop 208-870-8292,
Keller Williams Realty Boise
Bought with:
Mike Mauden
JPAR Live Local
Source: IMLS,MLS#: 98920472
Facts & features
Interior
Bedrooms & bathrooms
- Bedrooms: 4
- Bathrooms: 5
- Main level bathrooms: 3
- Main level bedrooms: 2
Primary bedroom
- Level: Main
- Area: 255
- Dimensions: 17 x 15
Bedroom 2
- Level: Main
- Area: 208
- Dimensions: 16 x 13
Bedroom 3
- Level: Upper
- Area: 195
- Dimensions: 13 x 15
Bedroom 4
- Level: Upper
- Area: 216
- Dimensions: 12 x 18
Kitchen
- Level: Main
- Area: 575
- Dimensions: 23 x 25
Office
- Level: Main
- Area: 169
- Dimensions: 13 x 13
Heating
- Heated, Forced Air, Natural Gas
Cooling
- Cooling, Central Air
Appliances
- Included: Water Heater, Gas Water Heater, Tank Water Heater, Dishwasher, Disposal, Double Oven, Microwave, Oven/Range Built-In, Refrigerator, Washer, Dryer, Water Softener Owned
Features
- Bathroom, Sink, Bath-Master, Bed-Master Main Level, Guest Room, Den/Office, Great Room, Rec/Bonus, Central Vacuum Plumbed, Walk-In Closet(s), Breakfast Bar, Pantry, Kitchen Island, Quartz Counters, Number of Baths Main Level: 3, Number of Baths Upper Level: 2, Bonus Room Size: 19x23, Bonus Room Level: Upper
- Flooring: Tile, Carpet, Engineered Wood Floors
- Has basement: No
- Has fireplace: Yes
- Fireplace features: Gas
Interior area
- Total structure area: 4,172
- Total interior livable area: 4,172 sqft
- Finished area above ground: 4,172
- Finished area below ground: 0
Property
Parking
- Total spaces: 7
- Parking features: Garage Door Access, RV/Boat, Attached, Detached, RV Access/Parking, Driveway
- Attached garage spaces: 7
- Has uncovered spaces: Yes
- Details: Garage: 1152 SqFt
Features
- Levels: Two
- Patio & porch: Covered Patio/Deck
- Spa features: Heated
- Has view: Yes
Lot
- Size: 3.03 Acres
- Features: 1 - 4.99 AC, Garden, Views, Auto Sprinkler System, Drip Sprinkler System, Full Sprinkler System, Pressurized Irrigation Sprinkler System
Details
- Additional structures: Shop
- Parcel number: R3405410100
Construction
Type & style
- Home type: SingleFamily
- Property subtype: Single Family Residence
Materials
- Frame, Stone, Stucco
- Foundation: Crawl Space
- Roof: Composition,Architectural Style
Condition
- Year built: 2022
Utilities & green energy
- Electric: 220 Volts
- Sewer: Septic Tank
- Water: Well
- Utilities for property: Water Connected
Community & neighborhood
Community
- Community features: Gated
Location
- Region: Star
- Subdivision: Leighton Lake Estates
HOA & financial
HOA
- Has HOA: Yes
- HOA fee: $2,500 annually
Other
Other facts
- Listing terms: Cash,Conventional
- Ownership: Fee Simple
Price history
Price history is unavailable.
Public tax history
| Year | Property taxes | Tax assessment |
|---|---|---|
| 2025 | -- | $2,331,080 +13.6% |
| 2024 | $8,684 -2.2% | $2,051,780 +5.5% |
| 2023 | $8,879 +250.8% | $1,945,080 +265.8% |
Find assessor info on the county website
Neighborhood: 83669
Nearby schools
GreatSchools rating
- 8/10Middleton Mill Creek Elementary SchoolGrades: PK-5Distance: 3.5 mi
- NAMiddleton Middle SchoolGrades: 6-8Distance: 4.3 mi
- 8/10Middleton High SchoolGrades: 9-12Distance: 5.5 mi
Schools provided by the listing agent
- Elementary: Mill Creek
- Middle: Middleton Jr
- High: Middleton
- District: Middleton School District #134
Source: IMLS. This data may not be complete. We recommend contacting the local school district to confirm school assignments for this home.

