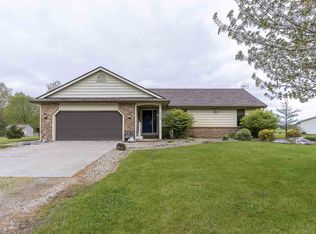Are you looking for a quaint cottage style house, a large barn and 4.5 acres? Make this immaculate, totally remodeled, country property your home! Step through the door and you will find exquisite finishes, craftsmanship and trendy colors throughout! The large great room offers cathedral ceilings, coveted wooded views and trendy wood stove. Kitchen has custom cabinetry, stone tile counter tops, newer stainless appliances, open shelving and a walk-in pantry. Both bedrooms are large and share a spacious bathroom with large linen closet. Home also has a half bath/laundry room combo. Barn offers a two stall extra deep garage, single stall extra deep workshop with 1/2 bath, large office and a second floor one bedroom apartment. Outside you will appreciate the privacy of the partially wooded lot and a new deck for entertaining. Home has newer HVAC, vinyl replacement windows, urethane foam insulation in house and barn, and a roof that is approximately five years old. Located close to SR 101, minutes from Spencerville or US 37. Priced to sell at $199,900!
This property is off market, which means it's not currently listed for sale or rent on Zillow. This may be different from what's available on other websites or public sources.
