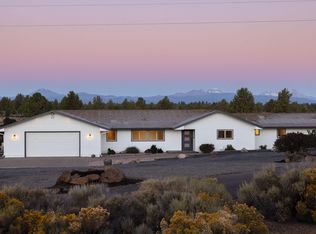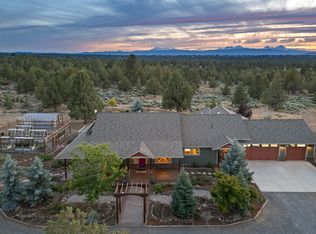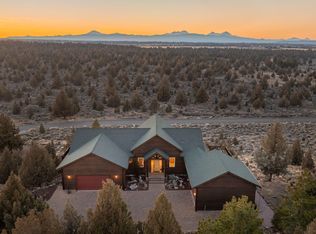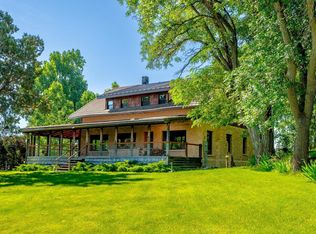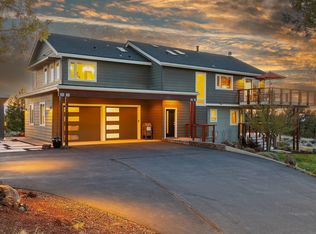Nestled on 5+ serene acres, this estate blends natural beauty with modern comfort, surrounded by panoramic mountain views and an expansive pond that offers a secluded, lakeside feel. This stunning contemporary log home is truly a masterpiece where rustic craftsmanship meets modern design. Inside, the wood-beam ceilings complement newly installed reclaimed white oak flooring and so many other custom details that add warmth and character. The light-filled interior balances coziness & sophistication with timeless charm. Start your mornings w/sunrise views in the breakfast nook and sunsets from the dining area & beautifully remodeled chefs kitchen with a spacious walk-in working pantry. The guest-suite studio provides space for family or visitors, ensuring comfort and privacy. A charming, like-new storage barn offers flexibility, converted into 3 horse stalls or a heated, air-conditioned workshop and storage space. Other upgrades include a state-of-the-art irrigation system to meet all
Active
Price cut: $20K (12/15)
$1,679,000
22311 McArdle Rd, Bend, OR 97702
5beds
4baths
2,994sqft
Est.:
Single Family Residence
Built in 1989
5.53 Acres Lot
$1,631,700 Zestimate®
$561/sqft
$-- HOA
What's special
Stunning contemporary log homeSpacious walk-in working pantryWood-beam ceilings
- 260 days |
- 1,271 |
- 68 |
Zillow last checked: 8 hours ago
Listing updated: December 15, 2025 at 01:03pm
Listed by:
Bend Premier Real Estate LLC 541-323-2779
Source: Oregon Datashare,MLS#: 220200798
Tour with a local agent
Facts & features
Interior
Bedrooms & bathrooms
- Bedrooms: 5
- Bathrooms: 4
Heating
- Electric, Forced Air, Heat Pump
Cooling
- Heat Pump, Other
Appliances
- Included: Dishwasher, Disposal, Double Oven, Microwave, Oven, Range, Range Hood, Refrigerator, Trash Compactor, Water Heater
Features
- Bidet, Ceiling Fan(s), Double Vanity, Granite Counters, In-Law Floorplan, Linen Closet, Pantry, Stone Counters, Tile Counters
- Flooring: Carpet, Hardwood, Tile
- Windows: Double Pane Windows, Skylight(s), Wood Frames
- Basement: None
- Has fireplace: Yes
- Fireplace features: Living Room, Primary Bedroom
- Common walls with other units/homes: No Common Walls
Interior area
- Total structure area: 2,994
- Total interior livable area: 2,994 sqft
Video & virtual tour
Property
Parking
- Total spaces: 2
- Parking features: Attached, Driveway, Garage Door Opener, Gravel, Heated Garage, RV Access/Parking
- Attached garage spaces: 2
- Has uncovered spaces: Yes
Features
- Levels: Two
- Stories: 2
- Patio & porch: Deck, Patio
- Spa features: Spa/Hot Tub
- Fencing: Fenced
- Has view: Yes
- View description: Mountain(s), Pond, Territorial
- Has water view: Yes
- Water view: Pond
Lot
- Size: 5.53 Acres
- Features: Adjoins Public Lands, Native Plants, Pasture, Rock Outcropping, Sprinkler Timer(s), Sprinklers In Front, Sprinklers In Rear
Details
- Additional structures: Corral(s), Greenhouse, Stable(s), Workshop
- Parcel number: 158287
- Zoning description: EFUTRB
- Special conditions: Standard
- Horses can be raised: Yes
Construction
Type & style
- Home type: SingleFamily
- Architectural style: Log,Traditional
- Property subtype: Single Family Residence
Materials
- Log
- Foundation: Stemwall
- Roof: Composition
Condition
- New construction: No
- Year built: 1989
Utilities & green energy
- Sewer: Septic Tank, Standard Leach Field
- Water: Public
Community & HOA
Community
- Features: Access to Public Lands
- Security: Carbon Monoxide Detector(s), Smoke Detector(s)
HOA
- Has HOA: No
Location
- Region: Bend
Financial & listing details
- Price per square foot: $561/sqft
- Tax assessed value: $1,333,090
- Annual tax amount: $8,361
- Date on market: 5/23/2025
- Cumulative days on market: 261 days
- Listing terms: Cash,Conventional,FHA,VA Loan
- Inclusions: range/oven, refrigerator
- Exclusions: upstairs washer/dryer, custom entry table, owner's personal property, garage washer/dryer
- Has irrigation water rights: Yes
- Acres allowed for irrigation: 3
- Road surface type: Gravel, Paved
Estimated market value
$1,631,700
$1.55M - $1.71M
$4,664/mo
Price history
Price history
| Date | Event | Price |
|---|---|---|
| 12/15/2025 | Price change | $1,679,000-1.2%$561/sqft |
Source: | ||
| 5/23/2025 | Listed for sale | $1,699,000$567/sqft |
Source: | ||
| 5/9/2025 | Pending sale | $1,699,000$567/sqft |
Source: | ||
| 5/1/2025 | Listed for sale | $1,699,000+42.2%$567/sqft |
Source: | ||
| 10/11/2022 | Sold | $1,195,000$399/sqft |
Source: | ||
Public tax history
Public tax history
| Year | Property taxes | Tax assessment |
|---|---|---|
| 2025 | $8,362 +4.5% | $558,210 +3% |
| 2024 | $8,000 +6.3% | $541,960 +6.1% |
| 2023 | $7,528 +5.2% | $510,860 |
Find assessor info on the county website
BuyAbility℠ payment
Est. payment
$7,897/mo
Principal & interest
$6511
Property taxes
$798
Home insurance
$588
Climate risks
Neighborhood: 97702
Nearby schools
GreatSchools rating
- 6/10Silver Rail Elementary SchoolGrades: K-5Distance: 4.6 mi
- 5/10High Desert Middle SchoolGrades: 6-8Distance: 2.6 mi
- 4/10Caldera High SchoolGrades: 9-12Distance: 3.9 mi
Schools provided by the listing agent
- Elementary: Silver Rail Elem
- Middle: High Desert Middle
- High: Caldera High
Source: Oregon Datashare. This data may not be complete. We recommend contacting the local school district to confirm school assignments for this home.
- Loading
- Loading
