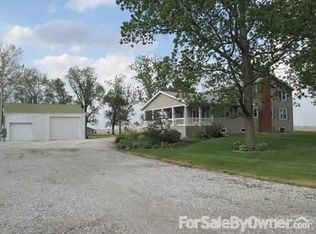Craftsman style brick bungalow built in 1928 situated on 3+ acres with a quiet country setting in Macomb Schools. Wood floors, built-ins & lots of character. Updates include energy efficient Pella windows & wood leveler blinds, sump pump 19’, tankless water heater '16, Tran energy efficient furnace/ac '12, Velux operating skylights and roof '12, new well '07 & more updates in this well maintained home. Spacious eat-in kitchen w/cherry cabinets, pantry closet, granite counters and newer maple flooring. 2 full baths have both been updated w/walk -in showers, main floor bath has separate tub. Fenced pasture w/ run in shed & storage area for hay & animals. 2 well pumps & new pressure tank 2018.
This property is off market, which means it's not currently listed for sale or rent on Zillow. This may be different from what's available on other websites or public sources.
