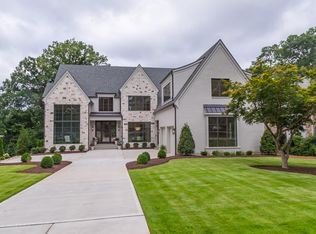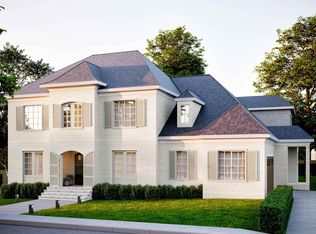Hardy construction + extensive trimwork will impress, but the beautifully landscaped backyard is 2231's most alluring feature! Consider flex living options on each floor: Office or Sitting room * Nursery ; Guest ; 2nd Office * Bonus or Workout Space. Kitchen boasts "MORE" of everything with double oven, Wolf range, oversized fridge, twin dishwashers, warming oven + two islands tucked in amongst custom cabinetry + clean lines in warm whites! Walk-out basement provides even more possibilities. Coley Forest.
This property is off market, which means it's not currently listed for sale or rent on Zillow. This may be different from what's available on other websites or public sources.

