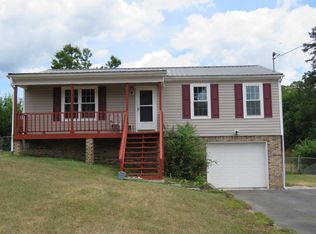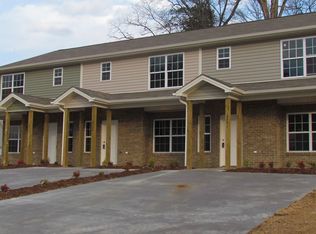Updated 3 bedroom 2 bath home. Updates include new flooring, fresh paint and on the exterior new siding. Wood floors throughout the entire house other than the steps to the basement. Basement has been finished to add 3 extra room which includes a second potential living area and office space.
This property is off market, which means it's not currently listed for sale or rent on Zillow. This may be different from what's available on other websites or public sources.

