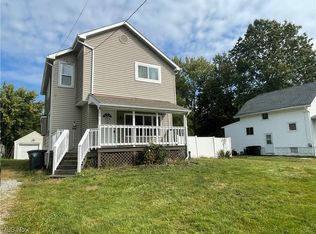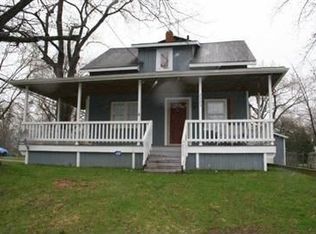Sold for $131,250 on 01/03/25
$131,250
2231 Savoy Ave, Akron, OH 44305
4beds
1,848sqft
Single Family Residence
Built in 1929
10,541.52 Square Feet Lot
$136,900 Zestimate®
$71/sqft
$1,439 Estimated rent
Home value
$136,900
$123,000 - $152,000
$1,439/mo
Zestimate® history
Loading...
Owner options
Explore your selling options
What's special
Don't miss out on this beautiful Bungalow in Ellet! Walking up you will fall in love the newly replaced front porch. Entering the house you'll notice a large living room with a ton of natural light, next you will find a kitchen with oak cabinets and a lot of counter space perfect for entertaining around the holidays! Along with a full bathroom. Next travel down a few steps to the large master bedroom with excess to the backyard! Lower level also features a full bathroom equipped with a washer and dryer, along with another bedroom. On the second floor. you'll find two more bedrooms, both with large closets. Outside you'll love the fenced in backyard, big enough for a garden or just to entertain on those warm summer nights! Also features an oversized 24x32 detached garage, capable of fitting up to FOUR cars! Located just minutes away from Goodyear Metro Park and Tallmadge Circle. With a little TLC this house will make a beautiful home for someone! Roof replaced with the last 4-5 years. Call your favorite realtor for a showing!
Zillow last checked: 8 hours ago
Listing updated: January 03, 2025 at 01:18pm
Listing Provided by:
Scott Lang scottlangrealtor@gmail.com330-603-5106,
RE/MAX Edge Realty,
Adam J Coleman 330-310-9489,
RE/MAX Edge Realty
Bought with:
Lisa L Grzybowski, 377020
DeHOFF REALTORS
Source: MLS Now,MLS#: 5080664 Originating MLS: Akron Cleveland Association of REALTORS
Originating MLS: Akron Cleveland Association of REALTORS
Facts & features
Interior
Bedrooms & bathrooms
- Bedrooms: 4
- Bathrooms: 2
- Full bathrooms: 2
- Main level bathrooms: 2
- Main level bedrooms: 2
Primary bedroom
- Description: Flooring: Carpet
- Level: Lower
- Dimensions: 18 x 11
Bedroom
- Description: Flooring: Luxury Vinyl Tile
- Level: Lower
- Dimensions: 11 x 8
Bedroom
- Description: Flooring: Carpet
- Level: Second
- Dimensions: 21 x 8
Bedroom
- Description: Flooring: Carpet
- Level: Second
- Dimensions: 13 x 11
Bathroom
- Description: Flooring: Ceramic Tile
- Level: First
- Dimensions: 5 x 8
Bathroom
- Description: bathroom/laundry,Flooring: Ceramic Tile
- Level: Lower
- Dimensions: 8 x 8
Kitchen
- Description: Flooring: Ceramic Tile
- Level: First
- Dimensions: 15 x 10
Living room
- Description: Flooring: Carpet
- Level: First
- Dimensions: 18 x 11
Heating
- Forced Air, Gas
Cooling
- Central Air
Appliances
- Included: Range, Refrigerator
Features
- Basement: Unfinished
- Has fireplace: No
Interior area
- Total structure area: 1,848
- Total interior livable area: 1,848 sqft
- Finished area above ground: 1,848
Property
Parking
- Total spaces: 2
- Parking features: Driveway, Detached, Garage
- Garage spaces: 2
Features
- Levels: Two
- Stories: 2
- Fencing: Back Yard
Lot
- Size: 10,541 sqft
Details
- Parcel number: 6708602
Construction
Type & style
- Home type: SingleFamily
- Architectural style: Bungalow
- Property subtype: Single Family Residence
Materials
- Vinyl Siding
- Roof: Asphalt,Fiberglass
Condition
- Year built: 1929
Utilities & green energy
- Sewer: Public Sewer
- Water: Public
Community & neighborhood
Location
- Region: Akron
- Subdivision: Eastwood Heights
Price history
| Date | Event | Price |
|---|---|---|
| 1/3/2025 | Sold | $131,250+1%$71/sqft |
Source: | ||
| 12/2/2024 | Pending sale | $129,900$70/sqft |
Source: | ||
| 11/8/2024 | Price change | $129,900-7.1%$70/sqft |
Source: | ||
| 10/25/2024 | Listed for sale | $139,900+74.9%$76/sqft |
Source: | ||
| 6/2/2016 | Sold | $80,000+7999900%$43/sqft |
Source: Public Record | ||
Public tax history
| Year | Property taxes | Tax assessment |
|---|---|---|
| 2024 | $3,288 +20.6% | $51,330 |
| 2023 | $2,726 +13.8% | $51,330 +45.6% |
| 2022 | $2,394 -0.1% | $35,256 |
Find assessor info on the county website
Neighborhood: Goodyear Heights
Nearby schools
GreatSchools rating
- 6/10Betty Jane Community Learning CenterGrades: K-5Distance: 0.5 mi
- 4/10Hyre Community Learning CenterGrades: 6-8Distance: 2.3 mi
- 3/10Ellet Community Learning CenterGrades: 9-12Distance: 2 mi
Schools provided by the listing agent
- District: Akron CSD - 7701
Source: MLS Now. This data may not be complete. We recommend contacting the local school district to confirm school assignments for this home.
Get a cash offer in 3 minutes
Find out how much your home could sell for in as little as 3 minutes with a no-obligation cash offer.
Estimated market value
$136,900
Get a cash offer in 3 minutes
Find out how much your home could sell for in as little as 3 minutes with a no-obligation cash offer.
Estimated market value
$136,900

