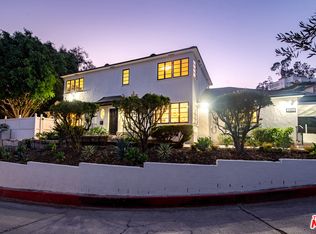Sold for $1,610,000 on 06/25/25
$1,610,000
2231 San Marco Dr, Los Angeles, CA 90068
3beds
1,461sqft
Residential, Single Family Residence
Built in 1938
4,351.64 Square Feet Lot
$1,577,100 Zestimate®
$1,102/sqft
$6,744 Estimated rent
Home value
$1,577,100
$1.44M - $1.73M
$6,744/mo
Zestimate® history
Loading...
Owner options
Explore your selling options
What's special
Gracefully elevated above the street on its own promontory, this beautifully renovated 3 bed/2 bath Traditional view home in the sought-after Hollywood Dell showcases the signature style of acclaimed designer Anthony Saracino. Blending modern and transitional elements with relaxed West Coast elegance, the home offers sweeping views in every direction. A fragrant garden with lavender, rosemary, plumeria, and mature olive trees surrounds the property, while a breezy covered porch provides a perfect vantage point to watch the sun set over the Hollywood skyline. Inside, naturally refinished quarter-sawn oak floors flow through a bright, well-proportioned layout. The living room features custom built-ins and a romantic fireplace, while the dining room is framed by a bay window and leads to an epicurean kitchen with Bertazzoni appliances, quartzite counters, and a Cle tile herringbone floor. French doors from both the living room and office/third bedroom open to a tranquil patio retreat. The bedrooms offer comfort and style while the baths exude spa-like luxury. Conveniences include a full laundry room, a two-car garage plus off-street parking. Leave your car at home and stroll to the Hollywood Bowl, The Ford, Lake Hollywood, an electric array of restaurants, nightlife & shopping. This private hillside retreat offers the very best of Hollywood Hills living, WITHOUT the winding streets and the drive.
Zillow last checked: 8 hours ago
Listing updated: June 25, 2025 at 06:46am
Listed by:
Jacqueline Tager DRE # 01476997 323-697-3040,
Sotheby's International Realty 323-665-1700
Bought with:
Soheil 'Jon' Sodeif, DRE # 01305324
Real Estate Source, Inc.
Source: CLAW,MLS#: 25538379
Facts & features
Interior
Bedrooms & bathrooms
- Bedrooms: 3
- Bathrooms: 2
- Full bathrooms: 2
Heating
- Central
Cooling
- Central Air
Appliances
- Included: Dishwasher, Range/Oven, Refrigerator, Washer, Dryer
- Laundry: Laundry Room, Inside
Features
- Flooring: Hardwood, Stone Tile
- Has fireplace: Yes
- Fireplace features: Living Room
Interior area
- Total structure area: 1,461
- Total interior livable area: 1,461 sqft
Property
Parking
- Total spaces: 3
- Parking features: Garage - 2 Car, Driveway
- Has garage: Yes
- Has uncovered spaces: Yes
Features
- Levels: One
- Stories: 1
- Pool features: None
- Spa features: None
- Has view: Yes
- View description: City Lights, Canyon, Landmark, Panoramic
Lot
- Size: 4,351 sqft
- Dimensions: 62 x 70
Details
- Additional structures: None
- Parcel number: 5577027015
- Zoning: LAR1
- Special conditions: Standard
Construction
Type & style
- Home type: SingleFamily
- Architectural style: Traditional
- Property subtype: Residential, Single Family Residence
Condition
- Year built: 1938
Community & neighborhood
Location
- Region: Los Angeles
Price history
| Date | Event | Price |
|---|---|---|
| 6/25/2025 | Sold | $1,610,000+0.8%$1,102/sqft |
Source: | ||
| 6/12/2025 | Pending sale | $1,598,000$1,094/sqft |
Source: | ||
| 5/28/2025 | Contingent | $1,598,000$1,094/sqft |
Source: | ||
| 5/16/2025 | Listed for sale | $1,598,000$1,094/sqft |
Source: | ||
Public tax history
| Year | Property taxes | Tax assessment |
|---|---|---|
| 2025 | $19,623 +39.5% | $1,165,248 +2% |
| 2024 | $14,068 +244.2% | $1,142,400 +259.7% |
| 2023 | $4,087 +4.1% | $317,592 +2% |
Find assessor info on the county website
Neighborhood: Hollywood Hills
Nearby schools
GreatSchools rating
- 3/10Cheremoya Avenue Elementary SchoolGrades: K-5Distance: 0.8 mi
- 4/10Joseph Le Conte Middle SchoolGrades: 6-8Distance: 1.5 mi
- 7/10Hollywood Senior High SchoolGrades: 9-12Distance: 1 mi
Get a cash offer in 3 minutes
Find out how much your home could sell for in as little as 3 minutes with a no-obligation cash offer.
Estimated market value
$1,577,100
Get a cash offer in 3 minutes
Find out how much your home could sell for in as little as 3 minutes with a no-obligation cash offer.
Estimated market value
$1,577,100

