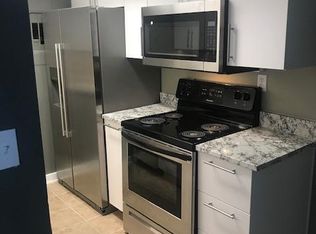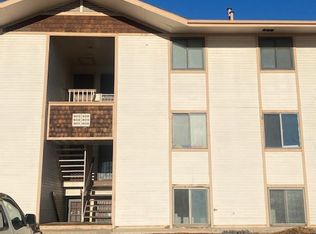Come see this affordable two bedroom, one bathroom condo with a view. This home will be available as of 4/08/2017. It features tile back splash and tile shower along with all appliances including washer and dryer. Owner will pay water, sewer, and trash. Tenant is responsible for gas and electric.
This property is off market, which means it's not currently listed for sale or rent on Zillow. This may be different from what's available on other websites or public sources.

