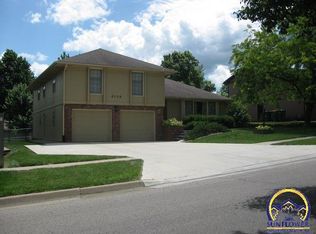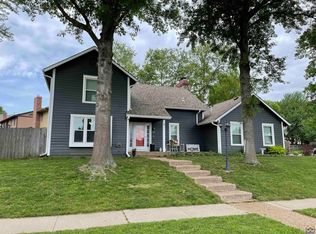Sold on 08/17/23
Price Unknown
2231 SW Brookfield St, Topeka, KS 66614
5beds
3,261sqft
Single Family Residence, Residential
Built in 1979
15,640 Acres Lot
$361,100 Zestimate®
$--/sqft
$2,494 Estimated rent
Home value
$361,100
$336,000 - $390,000
$2,494/mo
Zestimate® history
Loading...
Owner options
Explore your selling options
What's special
Welcome to this beautiful Washburn Rural District home. This home is totally remodeled & ready for you to move in. Enjoy the spacious fenced in back yard, while relaxing on the new back deck & roasting marshmallows over the firepit. You will love the open concept living & kitchen areas. The living room features vaulted ceilings, natural sunlight, & an electric fire place. All new kitchen layout, with eat in area, large island, quartz counter tops, new appliances, walk in pantry with deep freeze. Next to the living room & kitchen is an open bonus room that could be used anyway you need! The main floor features 3 bedrooms & 2 full baths. Including a primary bedroom en-suite, w/ a large walk in closet, luxurious bathroom w/ a double vanity & walk in shower. Downstairs features a large open space w/ 2 bonus living areas, an electric fireplace, new kitchenette, 2 bedrooms, a full bath & storage space. The layout has been modified to include washer & dryer hookups on the main floor & in the basement. All bedrooms have a walk in closet. This home was remodeled w/ a new floor plan & so many improvements, including; New roof, gutters, smart siding, exterior paint, interior paint, interior trim, 2 decks, doors, windows, high efficiency HVAC system, hot water heater, electric panel, all lighting, plumbing fixtures, and flooring. All new kitchen, walk in pantry, and appliances. Bathrooms are remodeled w/ new cabinets, vanities, toilets, and showers/tubs. 2 egress windows added.
Zillow last checked: 8 hours ago
Listing updated: August 18, 2023 at 08:19am
Listed by:
Chen Liang 785-438-7874,
KW One Legacy Partners, LLC
Bought with:
William Haag, 00001460
Better Homes and Gardens Real
Source: Sunflower AOR,MLS#: 229701
Facts & features
Interior
Bedrooms & bathrooms
- Bedrooms: 5
- Bathrooms: 3
- Full bathrooms: 3
Primary bedroom
- Level: Main
- Dimensions: 15*13
Bedroom 2
- Level: Main
- Dimensions: 15*10
Bedroom 3
- Level: Main
- Dimensions: 15*12
Bedroom 4
- Level: Basement
- Dimensions: 13*12
Other
- Level: Basement
- Dimensions: 14*14
Laundry
- Level: Main
Heating
- Natural Gas
Cooling
- Central Air
Appliances
- Included: Gas Range, Microwave, Dishwasher, Refrigerator
- Laundry: Main Level, In Basement, Separate Room
Features
- Vaulted Ceiling(s)
- Flooring: Laminate, Carpet
- Basement: Concrete,Full,Daylight
- Number of fireplaces: 2
- Fireplace features: Two, Living Room, Basement
Interior area
- Total structure area: 3,261
- Total interior livable area: 3,261 sqft
- Finished area above ground: 1,894
- Finished area below ground: 1,367
Property
Parking
- Parking features: Attached
- Has attached garage: Yes
Features
- Patio & porch: Covered
Lot
- Size: 15,640 Acres
Details
- Parcel number: R55219
- Special conditions: Standard,Arm's Length
Construction
Type & style
- Home type: SingleFamily
- Architectural style: Ranch
- Property subtype: Single Family Residence, Residential
Materials
- Frame
- Roof: Composition
Condition
- Year built: 1979
Utilities & green energy
- Water: Public
Community & neighborhood
Location
- Region: Topeka
- Subdivision: Brookfield Subd
Price history
| Date | Event | Price |
|---|---|---|
| 8/17/2023 | Sold | -- |
Source: | ||
| 7/17/2023 | Pending sale | $389,000$119/sqft |
Source: | ||
| 7/14/2023 | Price change | $389,000-2.7%$119/sqft |
Source: | ||
| 7/3/2023 | Price change | $399,999-5.9%$123/sqft |
Source: | ||
| 6/23/2023 | Listed for sale | $425,000+137.4%$130/sqft |
Source: | ||
Public tax history
| Year | Property taxes | Tax assessment |
|---|---|---|
| 2025 | -- | $46,680 +3.2% |
| 2024 | $7,154 +86.2% | $45,253 +84.1% |
| 2023 | $3,841 -2.3% | $24,581 |
Find assessor info on the county website
Neighborhood: Brookfield
Nearby schools
GreatSchools rating
- 6/10Wanamaker Elementary SchoolGrades: PK-6Distance: 1.9 mi
- 6/10Washburn Rural Middle SchoolGrades: 7-8Distance: 4.7 mi
- 8/10Washburn Rural High SchoolGrades: 9-12Distance: 4.7 mi
Schools provided by the listing agent
- Elementary: Wanamaker Elementary School/USD 437
- Middle: Washburn Rural Middle School/USD 437
- High: Washburn Rural High School/USD 437
Source: Sunflower AOR. This data may not be complete. We recommend contacting the local school district to confirm school assignments for this home.

