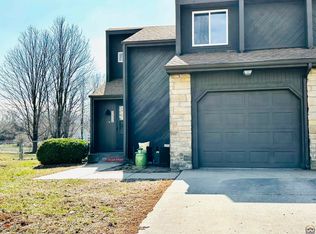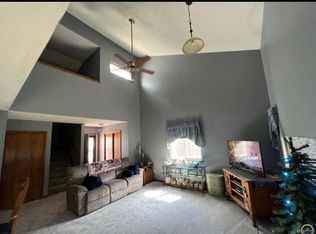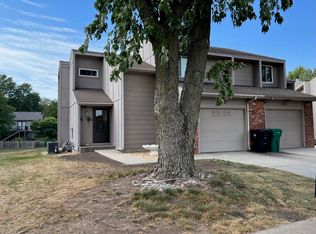Sold on 02/14/23
Price Unknown
2231 SW Brandywine Ln, Topeka, KS 66614
3beds
1,627sqft
Half Duplex, Residential
Built in 1987
7,400 Acres Lot
$206,900 Zestimate®
$--/sqft
$1,756 Estimated rent
Home value
$206,900
$192,000 - $221,000
$1,756/mo
Zestimate® history
Loading...
Owner options
Explore your selling options
What's special
Wow.....what a beautifully remodeled 1/2 duplex in Washburn Rural and right off of Wanamaker. So many on trend wonderful features have been added to this home from the soaring vaulted ceilings, the new 2 story tall stone fireplace, new flooring, fantastic kitchen with gorgeous tile and appliances included and 1/2 bath on the main floor! Head upstairs to see 2 spacious bedrooms with huge closets....which is required when you are so close to great shopping and 1 full bath. The basement is such a wonderful bonus with a non-conforming bedroom, full bathroom, family room and laundry! No HOA Association. So much new here you just need to see it for yourself! Open House Saturday 11-12:30.
Zillow last checked: 8 hours ago
Listing updated: February 14, 2023 at 09:10am
Listed by:
Kelley Hughes 913-982-6415,
Better Homes and Gardens Real
Bought with:
Amanda Danielson, 00244687
Better Homes and Gardens Real
Source: Sunflower AOR,MLS#: 227413
Facts & features
Interior
Bedrooms & bathrooms
- Bedrooms: 3
- Bathrooms: 3
- Full bathrooms: 2
- 1/2 bathrooms: 1
Primary bedroom
- Level: Upper
- Area: 169
- Dimensions: 13 x 13
Bedroom 2
- Level: Upper
- Area: 124.8
- Dimensions: 13 x 9.6
Bedroom 3
- Level: Basement
- Dimensions: 12 x 7.10 -non-conforming
Dining room
- Level: Main
- Area: 115.2
- Dimensions: 12 x 9.6
Family room
- Level: Basement
- Area: 271.7
- Dimensions: 19 x 14.3
Kitchen
- Level: Main
- Area: 198
- Dimensions: 11 x 18
Laundry
- Level: Basement
- Area: 18
- Dimensions: 3 x 6
Living room
- Level: Main
- Area: 285
- Dimensions: 19 x15
Heating
- Natural Gas
Cooling
- Central Air
Appliances
- Included: Electric Range, Microwave, Dishwasher, Refrigerator, Disposal, Cable TV Available
- Laundry: In Basement
Features
- Sheetrock, 8' Ceiling, Vaulted Ceiling(s)
- Basement: Sump Pump,Concrete,Full,Finished
- Number of fireplaces: 1
- Fireplace features: One, Wood Burning, Living Room
Interior area
- Total structure area: 1,627
- Total interior livable area: 1,627 sqft
- Finished area above ground: 1,127
- Finished area below ground: 500
Property
Parking
- Parking features: Attached, Auto Garage Opener(s), Garage Door Opener
- Has attached garage: Yes
Features
- Levels: Two
- Patio & porch: Deck
- Fencing: Chain Link
Lot
- Size: 7,400 Acres
- Dimensions: 37 x 200
- Features: Sidewalk
Details
- Parcel number: 1430801002026010
- Special conditions: Standard,Arm's Length
Construction
Type & style
- Home type: SingleFamily
- Property subtype: Half Duplex, Residential
- Attached to another structure: Yes
Materials
- Frame
- Roof: Composition
Condition
- Year built: 1987
Utilities & green energy
- Water: Public
- Utilities for property: Cable Available
Community & neighborhood
Location
- Region: Topeka
- Subdivision: Brookfield Addition #4
Price history
| Date | Event | Price |
|---|---|---|
| 2/14/2023 | Sold | -- |
Source: | ||
| 1/15/2023 | Pending sale | $189,000$116/sqft |
Source: | ||
| 1/14/2023 | Listed for sale | $189,000+116%$116/sqft |
Source: | ||
| 7/15/2022 | Sold | -- |
Source: | ||
| 4/18/2017 | Sold | -- |
Source: Agent Provided | ||
Public tax history
| Year | Property taxes | Tax assessment |
|---|---|---|
| 2025 | -- | $21,908 +2% |
| 2024 | $3,305 +0.9% | $21,478 +2% |
| 2023 | $3,277 +58.6% | $21,057 +59.8% |
Find assessor info on the county website
Neighborhood: Brookfield
Nearby schools
GreatSchools rating
- 6/10Wanamaker Elementary SchoolGrades: PK-6Distance: 1.9 mi
- 6/10Washburn Rural Middle SchoolGrades: 7-8Distance: 4.8 mi
- 8/10Washburn Rural High SchoolGrades: 9-12Distance: 4.8 mi
Schools provided by the listing agent
- Elementary: Wanamaker Elementary School/USD 437
- Middle: Washburn Rural Middle School/USD 437
- High: Washburn Rural High School/USD 437
Source: Sunflower AOR. This data may not be complete. We recommend contacting the local school district to confirm school assignments for this home.


