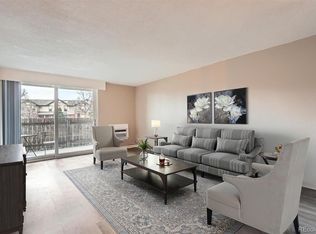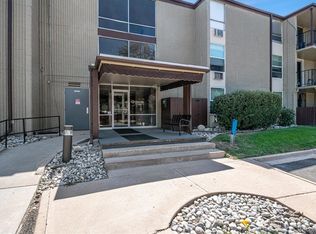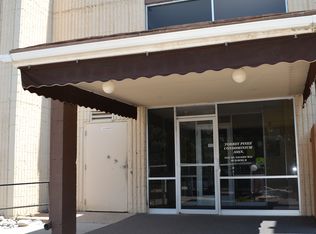Sold for $200,000 on 04/30/25
$200,000
2231 S Vaughn Way #317B, Aurora, CO 80014
2beds
972sqft
Condominium
Built in 1972
-- sqft lot
$213,500 Zestimate®
$206/sqft
$1,683 Estimated rent
Home value
$213,500
$203,000 - $224,000
$1,683/mo
Zestimate® history
Loading...
Owner options
Explore your selling options
What's special
Bright & Spacious Top-Floor Condo in a Prime Location!
This property is eligible for special mortgage programs to assist with grants, or potential interest rate reductions, as compared to a standard FHA and conventional loan. Please inquire for any details specific to the buyer’s qualification for these options.”
This beautifully updated south-facing condo is flooded with natural light and overlooks the courtyard and swimming pool from a private balcony. Enjoy brand-new carpet and fresh paint throughout, along with generously sized bedrooms. The primary bedroom features two closets, offering plenty of storage.
Convenience is key with an elevator, secure building entrance, and 2 carport parking spaces plus a reserved parking!! The HOA covers heat, water, sewer, and gas, adding extra value! Located in the highly rated Cherry Creek School District, with easy access to Heather Ridge Golf Course, light rail, I-225, and the Denver Tech Center—this home is a perfect blend of comfort and accessibility.
Don’t miss this top-floor unit—no neighbors above you! Schedule your showing today!
Zillow last checked: 8 hours ago
Listing updated: April 30, 2025 at 12:50pm
Listed by:
ReNee Charles 720-376-8643 Renee.Charles@compass.com,
Compass - Denver
Bought with:
Pablo Delgadillo, 100108392
Keller Williams DTC
Source: REcolorado,MLS#: 5986844
Facts & features
Interior
Bedrooms & bathrooms
- Bedrooms: 2
- Bathrooms: 2
- Full bathrooms: 2
- Main level bathrooms: 2
- Main level bedrooms: 2
Primary bedroom
- Level: Main
Bedroom
- Level: Main
Primary bathroom
- Level: Main
Bathroom
- Level: Main
Heating
- Hot Water
Cooling
- Air Conditioning-Room
Appliances
- Included: Dishwasher, Microwave, Range, Refrigerator
Features
- Ceiling Fan(s), Laminate Counters, No Stairs, Open Floorplan, Primary Suite
- Flooring: Carpet, Tile, Vinyl
- Has basement: No
- Common walls with other units/homes: End Unit,No One Above
Interior area
- Total structure area: 972
- Total interior livable area: 972 sqft
- Finished area above ground: 972
Property
Parking
- Total spaces: 3
- Details: Reserved Spaces: 3
Features
- Levels: One
- Stories: 1
- Entry location: Corridor Access
- Patio & porch: Deck
- Pool features: Outdoor Pool
Details
- Parcel number: 031229626
- Special conditions: Standard
Construction
Type & style
- Home type: Condo
- Property subtype: Condominium
- Attached to another structure: Yes
Materials
- Brick, Frame
- Roof: Composition
Condition
- Year built: 1972
Utilities & green energy
- Sewer: Public Sewer
- Water: Public
Community & neighborhood
Security
- Security features: Carbon Monoxide Detector(s), Smoke Detector(s)
Location
- Region: Aurora
- Subdivision: Heather Ridge
HOA & financial
HOA
- Has HOA: Yes
- HOA fee: $508 monthly
- Amenities included: Elevator(s), Parking, Pool
- Services included: Heat, Insurance, Maintenance Grounds, Maintenance Structure, Sewer, Trash, Water
- Association name: Goodwin and Co
- Association phone: 855-289-6007
Other
Other facts
- Listing terms: 1031 Exchange,Cash,Conventional,FHA,VA Loan
- Ownership: Individual
Price history
| Date | Event | Price |
|---|---|---|
| 11/1/2025 | Listing removed | $1,950$2/sqft |
Source: REcolorado #6881666 | ||
| 7/14/2025 | Price change | $1,950-11.4%$2/sqft |
Source: REcolorado #6881666 | ||
| 6/28/2025 | Listed for rent | $2,200+41.9%$2/sqft |
Source: REcolorado #6881666 | ||
| 4/30/2025 | Sold | $200,000$206/sqft |
Source: | ||
| 4/8/2025 | Pending sale | $200,000$206/sqft |
Source: | ||
Public tax history
| Year | Property taxes | Tax assessment |
|---|---|---|
| 2024 | $760 +0.5% | $10,988 -25.8% |
| 2023 | $756 -0.6% | $14,816 +41.9% |
| 2022 | $761 | $10,439 -2.8% |
Find assessor info on the county website
Neighborhood: Heather Ridge
Nearby schools
GreatSchools rating
- 4/10Eastridge Community Elementary SchoolGrades: PK-5Distance: 0.8 mi
- 3/10Prairie Middle SchoolGrades: 6-8Distance: 0.3 mi
- 6/10Overland High SchoolGrades: 9-12Distance: 0.5 mi
Schools provided by the listing agent
- Elementary: Eastridge
- Middle: Prairie
- High: Overland
- District: Cherry Creek 5
Source: REcolorado. This data may not be complete. We recommend contacting the local school district to confirm school assignments for this home.
Get a cash offer in 3 minutes
Find out how much your home could sell for in as little as 3 minutes with a no-obligation cash offer.
Estimated market value
$213,500
Get a cash offer in 3 minutes
Find out how much your home could sell for in as little as 3 minutes with a no-obligation cash offer.
Estimated market value
$213,500


