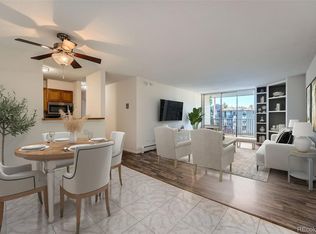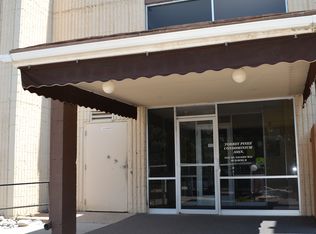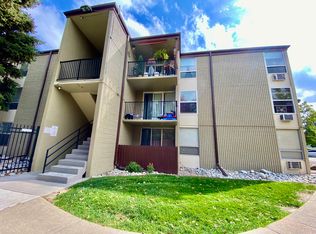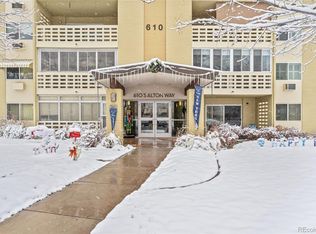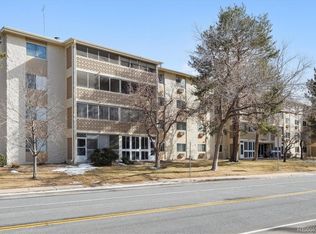This beautifully renovated 2-bedroom, 2-bath condo offers the perfect blend of modern comfort and convenient living. Natural light and an open floor plan creates an inviting space ideal for both relaxing and entertaining.
Recent Updates Include:
Completely remodeled kitchen featuring new cabinetry, stainless steel appliances, granite countertops, and fresh flooring
Laminate flooring throughout the main living areas
Both bathrooms updated with new vanities, undermount sinks, modern faucets, and granite countertops
Fresh paint and new baseboards throughout
Additional Features:
Generous closet space for ample storage
One deeded parking space
Bonus basement storage unit
Award-winning Cherry Creek School District
Unbeatable Location:
Positioned for the active lifestyle, you'll enjoy immediate access to scenic trails and open space, plus proximity to Heather Ridge Golf Course. Commuters will appreciate quick access to I-225, the Denver Tech Center, light rail, and RTD bus lines. Everything you need is nearby—restaurants, shopping, the Medical Center of Aurora, Cherry Creek Reservoir, and DIA are all just minutes away.
Don't miss this move-in ready gem in the desirable Torrey Pines community!
For sale
$187,500
2231 S Vaughn Way #114B, Aurora, CO 80014
2beds
972sqft
Est.:
Condominium
Built in 1972
-- sqft lot
$184,300 Zestimate®
$193/sqft
$508/mo HOA
What's special
Stainless steel appliancesGranite countertopsOpen floor planCompletely remodeled kitchenNatural lightFresh flooringNew cabinetry
- 5 days |
- 244 |
- 7 |
Zillow last checked: 8 hours ago
Listing updated: December 04, 2025 at 05:00pm
Listed by:
Kelli Hroncheck Kelli@DHCPropertiesLLC.com,
DHC Properties, LLC
Source: REcolorado,MLS#: 6815858
Tour with a local agent
Facts & features
Interior
Bedrooms & bathrooms
- Bedrooms: 2
- Bathrooms: 2
- Full bathrooms: 2
- Main level bathrooms: 2
- Main level bedrooms: 2
Bedroom
- Level: Main
Bedroom
- Features: Primary Suite
- Level: Main
Bathroom
- Features: Primary Suite
- Level: Main
Bathroom
- Features: Primary Suite
- Level: Main
Great room
- Level: Main
Kitchen
- Level: Main
Heating
- Baseboard, Hot Water
Cooling
- Air Conditioning-Room
Appliances
- Included: Dishwasher, Disposal, Microwave, Range, Refrigerator, Self Cleaning Oven
- Laundry: Common Area
Features
- Ceiling Fan(s), Elevator, Granite Counters, High Ceilings, No Stairs, Open Floorplan, Smoke Free
- Flooring: Vinyl
- Windows: Double Pane Windows
- Has basement: No
- Common walls with other units/homes: 2+ Common Walls
Interior area
- Total structure area: 972
- Total interior livable area: 972 sqft
- Finished area above ground: 972
Property
Parking
- Total spaces: 1
- Details: Reserved Spaces: 1
Features
- Levels: One
- Stories: 1
- Patio & porch: Covered
- Exterior features: Balcony, Elevator
Details
- Parcel number: 031229189
- Special conditions: Standard
Construction
Type & style
- Home type: Condo
- Property subtype: Condominium
- Attached to another structure: Yes
Materials
- Block
- Roof: Membrane
Condition
- Updated/Remodeled
- Year built: 1972
Utilities & green energy
- Sewer: Public Sewer
- Water: Public
- Utilities for property: Cable Available, Electricity Connected
Community & HOA
Community
- Security: Carbon Monoxide Detector(s), Security Entrance, Smoke Detector(s)
- Subdivision: Torrey Pines
HOA
- Has HOA: Yes
- Amenities included: Coin Laundry, Elevator(s), Parking, Pool, Storage
- Services included: Reserve Fund, Heat, Irrigation, Maintenance Grounds, Maintenance Structure, Sewer, Snow Removal, Trash, Water
- HOA fee: $508 monthly
- HOA name: Goodwin & Company
- HOA phone: 855-289-6007
Location
- Region: Aurora
Financial & listing details
- Price per square foot: $193/sqft
- Tax assessed value: $227,800
- Annual tax amount: $908
- Date on market: 12/5/2025
- Listing terms: 1031 Exchange,Cash,Conventional,FHA,VA Loan
- Exclusions: None
- Ownership: Individual
- Electric utility on property: Yes
Estimated market value
$184,300
$175,000 - $194,000
$1,683/mo
Price history
Price history
| Date | Event | Price |
|---|---|---|
| 12/5/2025 | Listed for sale | $187,500-10.7%$193/sqft |
Source: | ||
| 11/6/2025 | Listing removed | $1,095$1/sqft |
Source: Zillow Rentals Report a problem | ||
| 11/2/2025 | Price change | $1,095-4.8%$1/sqft |
Source: Zillow Rentals Report a problem | ||
| 10/30/2025 | Price change | $1,150-3.8%$1/sqft |
Source: Zillow Rentals Report a problem | ||
| 10/24/2025 | Price change | $1,195-2.4%$1/sqft |
Source: Zillow Rentals Report a problem | ||
Public tax history
Public tax history
| Year | Property taxes | Tax assessment |
|---|---|---|
| 2024 | $801 +10.2% | $11,578 -24.9% |
| 2023 | $727 -0.6% | $15,411 +53.6% |
| 2022 | $731 | $10,036 -2.8% |
Find assessor info on the county website
BuyAbility℠ payment
Est. payment
$1,381/mo
Principal & interest
$727
HOA Fees
$508
Other costs
$145
Climate risks
Neighborhood: Heather Ridge
Nearby schools
GreatSchools rating
- 4/10Eastridge Community Elementary SchoolGrades: PK-5Distance: 0.8 mi
- 3/10Prairie Middle SchoolGrades: 6-8Distance: 0.3 mi
- 6/10Overland High SchoolGrades: 9-12Distance: 0.4 mi
Schools provided by the listing agent
- Elementary: Eastridge
- Middle: Prairie
- High: Overland
- District: Cherry Creek 5
Source: REcolorado. This data may not be complete. We recommend contacting the local school district to confirm school assignments for this home.
- Loading
- Loading
