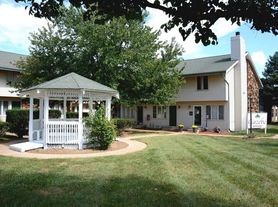Pre-Leasing this Fully Furnished Brick Front Home
Check out this charming, fully furnished 3-bedroom, 2-bathroom home features a classic brick front with a spacious 2-car garage. Inside, you'll find a cozy living area, a fully equipped kitchen with modern appliances, and comfortable bedrooms with ample space. Enjoy the private backyard and patio, perfect for relaxing or hosting. Pre-leasing now!
Located in a quiet, convenient neighborhood, this pet-friendly home is just minutes from shopping, dining, and major highways. Move-in readyschedule your viewing today!
Key Features:
Brick front with 2-car garage
Pet-friendly
Fully furnished, move-in ready
Our office requires an approved rental application before we can lease a property. The application is on our website and is $40 to apply.
Rental Application Requirements:
PETSCREENING IS A REQUIRED PART OF THE APPLICATION PROCESS FOR ALL APPLICANTS WITH ASSISTANCE ANIMALS.
No evictions in the last seven years
3x monthly Income of Rent Amount
All applicants over the age of 18 must apply
Must pass a criminal background check
Employment and landlord verifications
Deposit Installment Program: Pro X is now offering a Deposit Installment Program for eligible residents. The program allows residents to reduce their up-front costs by paying the deposit in monthly installments with rent. We know moving can be expensive. We want to help eliminate some of the burden. There is a $25 monthly administration fee for this program. Deposit charge is payable with the monthly rent amount and is subject to late fees.
Example:
A $1200 deposit would be spread over the term of the 12-month lease. $125 ($100 Deposit, $25 Admin Fee) is payable with rent at the first of the month. $100 of this would be applied to the deposit held on the property and eligible for a refund at move-out.
Deposit Install Program Requirements:
Approved Pro X application
Minimum credit score of 580 on each applicant
Minimum 12-month lease
All Pro X Property Management Springfield residents have the option to enroll in the Resident Benefits Package (RBP) for $40/month which includes renters insurance, HVAC air filter delivery (for applicable properties), credit building to help boost your credit score with timely rent payments, $1M Identity Protection, our best-in-class resident rewards program, and much more! Renter's insurance is a requirement to rent from Pro X.
A welcoming environment is paramount to all of our residents with or without pets. To help ensure ALL of our residents understand our pet and animal-related policies, we use a third-party screening service and require EVERYONE WITH ASSISTANCE ANIMALS to complete a profile (even if you do not have assistance animals, visit the site below to look at our pet policy). This process ensures we have formalized pet and animal-related policy acknowledgments and more accurate records to create greater mutual accountability. If you need accommodation in another way, please contact us. Please get started by selecting a profile category on our landing page: https
proxpmspringfield.
House for rent
$1,895/mo
2231 S Kimbrough Ave, Springfield, MO 65807
3beds
1,176sqft
Price may not include required fees and charges.
Single family residence
Available Wed Nov 5 2025
Cats, dogs OK
-- A/C
-- Laundry
-- Parking
-- Heating
What's special
- 23 days |
- -- |
- -- |
Travel times
Looking to buy when your lease ends?
Get a special Zillow offer on an account designed to grow your down payment. Save faster with up to a 6% match & an industry leading APY.
Offer exclusive to Foyer+; Terms apply. Details on landing page.
Facts & features
Interior
Bedrooms & bathrooms
- Bedrooms: 3
- Bathrooms: 2
- Full bathrooms: 2
Interior area
- Total interior livable area: 1,176 sqft
Property
Parking
- Details: Contact manager
Features
- Exterior features: Brick
Details
- Parcel number: 1336301054
Construction
Type & style
- Home type: SingleFamily
- Property subtype: Single Family Residence
Community & HOA
Location
- Region: Springfield
Financial & listing details
- Lease term: 1 Year
Price history
| Date | Event | Price |
|---|---|---|
| 10/3/2025 | Listed for rent | $1,895$2/sqft |
Source: Zillow Rentals | ||
| 10/3/2025 | Listing removed | $1,895$2/sqft |
Source: Zillow Rentals | ||
| 9/25/2025 | Listed for rent | $1,895$2/sqft |
Source: Zillow Rentals | ||
| 10/26/2024 | Listing removed | $1,895$2/sqft |
Source: Zillow Rentals | ||
| 10/23/2024 | Listed for rent | $1,895-5.3%$2/sqft |
Source: Zillow Rentals | ||

