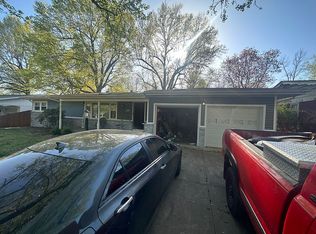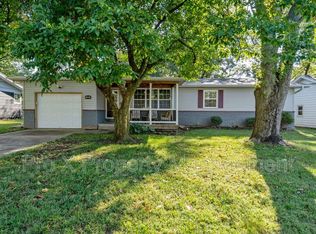Closed
Price Unknown
2231 S Florence Avenue, Springfield, MO 65807
3beds
1,662sqft
Single Family Residence
Built in 1962
10,018.8 Square Feet Lot
$222,800 Zestimate®
$--/sqft
$1,553 Estimated rent
Home value
$222,800
$209,000 - $236,000
$1,553/mo
Zestimate® history
Loading...
Owner options
Explore your selling options
What's special
This 3 bedroom 2 car garage home has been freshly painted and waiting for you to enjoy. It has 2 living areas and a covered patio that allows you to sit and relax while you enjoy the fenced backyard. McDaniel Park with access to So Creek Greenway Trail is at the end of the block.
Zillow last checked: 8 hours ago
Listing updated: August 08, 2024 at 04:57pm
Listed by:
Donna M Hartman 417-880-1029,
RE/MAX House of Brokers
Bought with:
Debra Oman, 2007007039
RE/MAX House of Brokers
Source: SOMOMLS,MLS#: 60237509
Facts & features
Interior
Bedrooms & bathrooms
- Bedrooms: 3
- Bathrooms: 2
- Full bathrooms: 1
- 1/2 bathrooms: 1
Bedroom 1
- Description: irregular
- Area: 175
- Dimensions: 12.5 x 14
Bedroom 2
- Area: 134.62
- Dimensions: 13.25 x 10.16
Bedroom 3
- Area: 138.79
- Dimensions: 13.66 x 10.16
Dining area
- Area: 144
- Dimensions: 12 x 12
Family room
- Area: 259
- Dimensions: 18.5 x 14
Kitchen
- Area: 172.5
- Dimensions: 15 x 11.5
Laundry
- Description: Laundry / 1/2 bath combo
Living room
- Area: 203
- Dimensions: 14 x 14.5
Heating
- Forced Air, Natural Gas
Cooling
- Attic Fan, Ceiling Fan(s), Central Air
Appliances
- Included: Gas Cooktop, Dishwasher, Disposal, Dryer, Gas Water Heater, Refrigerator, Built-In Gas Oven, Washer
- Laundry: W/D Hookup
Features
- Flooring: Hardwood, Laminate, Tile
- Doors: Storm Door(s)
- Windows: Single Pane, Storm Window(s)
- Has basement: No
- Attic: Partially Floored,Pull Down Stairs
- Has fireplace: Yes
- Fireplace features: Family Room, Glass Doors, Screen, Wood Burning
Interior area
- Total structure area: 1,662
- Total interior livable area: 1,662 sqft
- Finished area above ground: 1,662
- Finished area below ground: 0
Property
Parking
- Total spaces: 2
- Parking features: Garage Door Opener
- Attached garage spaces: 2
Features
- Levels: One
- Stories: 1
- Patio & porch: Covered
- Exterior features: Rain Gutters
Lot
- Size: 10,018 sqft
Details
- Additional structures: Shed(s)
- Parcel number: 881336402033
Construction
Type & style
- Home type: SingleFamily
- Architectural style: Traditional
- Property subtype: Single Family Residence
Materials
- Wood Siding
- Foundation: Brick/Mortar, Poured Concrete
- Roof: Composition
Condition
- Year built: 1962
Utilities & green energy
- Sewer: Public Sewer
- Water: Public
Green energy
- Energy efficient items: High Efficiency - 90%+
Community & neighborhood
Security
- Security features: Smoke Detector(s)
Location
- Region: Springfield
- Subdivision: Lurvey's
Other
Other facts
- Listing terms: Cash,Conventional
Price history
| Date | Event | Price |
|---|---|---|
| 3/30/2023 | Sold | -- |
Source: | ||
| 3/5/2023 | Pending sale | $189,900$114/sqft |
Source: | ||
| 3/3/2023 | Listed for sale | $189,900$114/sqft |
Source: | ||
Public tax history
| Year | Property taxes | Tax assessment |
|---|---|---|
| 2024 | $1,286 +0.6% | $23,960 |
| 2023 | $1,278 +6.1% | $23,960 +8.6% |
| 2022 | $1,205 +0% | $22,060 |
Find assessor info on the county website
Neighborhood: Seminole
Nearby schools
GreatSchools rating
- 8/10Holland Elementary SchoolGrades: PK-5Distance: 0.5 mi
- 5/10Jarrett Middle SchoolGrades: 6-8Distance: 1.8 mi
- 4/10Parkview High SchoolGrades: 9-12Distance: 1.5 mi
Schools provided by the listing agent
- Elementary: SGF-Holland
- Middle: SGF-Jarrett
- High: SGF-Parkview
Source: SOMOMLS. This data may not be complete. We recommend contacting the local school district to confirm school assignments for this home.

