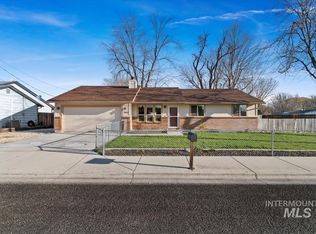Sold
Price Unknown
2231 S Eagleson Rd, Boise, ID 83705
5beds
2baths
2,184sqft
Single Family Residence
Built in 1977
9,104.04 Square Feet Lot
$495,300 Zestimate®
$--/sqft
$2,577 Estimated rent
Home value
$495,300
$471,000 - $520,000
$2,577/mo
Zestimate® history
Loading...
Owner options
Explore your selling options
What's special
The best of the bench is here! This tastefully updated home has so much to give: spacious yard, with plenty of shade and ample patio space for entertaining and/or quiet enjoyment. Proximity to expansive Phillipi park is another stunning highlight. Enjoy the many recently refreshed elements including: updated kitchen (countertops/cabinets, backsplash), newer flooring and new carpet upstairs as well as tasteful bathroom and lighting fixtures. Enjoy the luxury of cooler, below-grade bedroom options as well as a main-level primary bedroom opportunity. Natural light, intuitive layout and plentiful storage also make this an easy place to call home. Dedicated RV/toy storage area and exterior storage shed are also huge pluses to this charming, ready-to-be-yours property!
Zillow last checked: 8 hours ago
Listing updated: April 27, 2023 at 02:03pm
Listed by:
Michael T Miller 208-866-1487,
Keller Williams Realty Boise,
Thomas Wheeler 612-751-3150,
Keller Williams Realty Boise
Bought with:
Sadie Mccall
Genesis Real Estate, LLC
Source: IMLS,MLS#: 98869744
Facts & features
Interior
Bedrooms & bathrooms
- Bedrooms: 5
- Bathrooms: 2
- Main level bathrooms: 1
- Main level bedrooms: 3
Primary bedroom
- Level: Main
- Area: 150
- Dimensions: 10 x 15
Bedroom 2
- Level: Main
- Area: 110
- Dimensions: 10 x 11
Bedroom 3
- Level: Main
- Area: 100
- Dimensions: 10 x 10
Bedroom 4
- Level: Lower
- Area: 130
- Dimensions: 13 x 10
Bedroom 5
- Level: Lower
- Area: 165
- Dimensions: 11 x 15
Family room
- Level: Lower
- Area: 264
- Dimensions: 24 x 11
Kitchen
- Level: Main
- Area: 108
- Dimensions: 12 x 9
Living room
- Level: Main
- Area: 221
- Dimensions: 17 x 13
Office
- Level: Lower
Heating
- Electric, Forced Air
Cooling
- Central Air
Appliances
- Included: Electric Water Heater, Dishwasher, Disposal, Microwave, Oven/Range Freestanding, Refrigerator
Features
- Bed-Master Main Level, Family Room, Breakfast Bar, Number of Baths Main Level: 1, Number of Baths Below Grade: 1, Bonus Room Size: 12x14, Bonus Room Level: Down
- Has basement: No
- Has fireplace: No
Interior area
- Total structure area: 2,184
- Total interior livable area: 2,184 sqft
- Finished area above ground: 1,092
- Finished area below ground: 1,092
Property
Parking
- Total spaces: 2
- Parking features: Attached, RV Access/Parking
- Attached garage spaces: 2
Features
- Levels: Single with Below Grade
- Exterior features: Dog Run
Lot
- Size: 9,104 sqft
- Dimensions: 130 x 69
- Features: Standard Lot 6000-9999 SF, Garden, Sidewalks, Chickens, Cul-De-Sac, Auto Sprinkler System, Full Sprinkler System
Details
- Additional structures: Shed(s)
- Parcel number: R3513500100
- Lease amount: $0
- Zoning: R-1B
Construction
Type & style
- Home type: SingleFamily
- Property subtype: Single Family Residence
Materials
- Frame, Metal Siding, Vinyl Siding
- Roof: Architectural Style
Condition
- Year built: 1977
Utilities & green energy
- Water: Public
- Utilities for property: Sewer Connected
Community & neighborhood
Location
- Region: Boise
- Subdivision: Hawthorne Sub
Other
Other facts
- Listing terms: Cash,Conventional,FHA,VA Loan
- Ownership: Fee Simple,Fractional Ownership: No
- Road surface type: Paved
Price history
Price history is unavailable.
Public tax history
| Year | Property taxes | Tax assessment |
|---|---|---|
| 2025 | $2,830 +9.4% | $396,400 -9.3% |
| 2024 | $2,588 -20% | $436,900 +10.3% |
| 2023 | $3,235 +12.6% | $396,000 -20.5% |
Find assessor info on the county website
Neighborhood: Hillcrest
Nearby schools
GreatSchools rating
- 3/10Hillcrest Elementary SchoolGrades: PK-6Distance: 0.5 mi
- 3/10South Junior High SchoolGrades: 7-9Distance: 1.8 mi
- 7/10Borah Senior High SchoolGrades: 9-12Distance: 1 mi
Schools provided by the listing agent
- Elementary: Hillcrest
- Middle: South (Boise)
- High: Borah
- District: Boise School District #1
Source: IMLS. This data may not be complete. We recommend contacting the local school district to confirm school assignments for this home.
