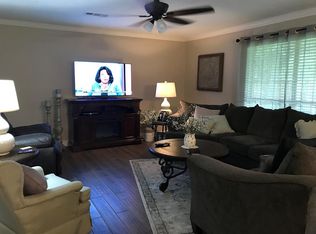Sold on 05/06/25
Price Unknown
2231 Postoak Ln, Groves, TX 77619
3beds
1,328sqft
Single Family Residence
Built in ----
-- sqft lot
$216,000 Zestimate®
$--/sqft
$1,826 Estimated rent
Home value
$216,000
$205,000 - $227,000
$1,826/mo
Zestimate® history
Loading...
Owner options
Explore your selling options
What's special
Beautiful kitchen. 2 cars garage.
**Beautifully Updated 3BR/2BA/2GAR Home in Groves**
Enjoy a spacious 3-bedroom, 2-bath home with a 2-car garage, featuring a bright living/dining area that flows into a modern kitchen with granite countertops, farm sink, and stainless steel appliances. The primary bedroom offers a luxurious bath with a walk-in shower and triple shower heads. Additional highlights include an inside laundry room with washer and dryer, a fenced backyard with patio, and convenient double gate access. Recent upgrades include a new architectural roof (Dec 2023) and a newer water heater. Perfect blend of style and comfort! No smoking.
Zillow last checked: 10 hours ago
Listing updated: May 13, 2025 at 11:55am
Source: Zillow Rentals
Facts & features
Interior
Bedrooms & bathrooms
- Bedrooms: 3
- Bathrooms: 2
- Full bathrooms: 2
Cooling
- Central Air
Appliances
- Included: Dishwasher, Dryer, Microwave, Oven, Refrigerator, Washer
- Laundry: In Unit
Features
- Flooring: Tile
Interior area
- Total interior livable area: 1,328 sqft
Property
Parking
- Parking features: Attached
- Has attached garage: Yes
- Details: Contact manager
Details
- Parcel number: 05362500000310000000
Construction
Type & style
- Home type: SingleFamily
- Property subtype: Single Family Residence
Community & neighborhood
Location
- Region: Groves
HOA & financial
Other fees
- Deposit fee: $1,300
Other
Other facts
- Available date: 05/07/2025
Price history
| Date | Event | Price |
|---|---|---|
| 5/9/2025 | Listing removed | $2,090$2/sqft |
Source: Zillow Rentals | ||
| 5/6/2025 | Sold | -- |
Source: Agent Provided | ||
| 5/6/2025 | Listed for rent | $2,090$2/sqft |
Source: Zillow Rentals | ||
| 4/26/2025 | Pending sale | $209,900$158/sqft |
Source: | ||
| 4/23/2025 | Listed for sale | $209,900-24.9%$158/sqft |
Source: | ||
Public tax history
| Year | Property taxes | Tax assessment |
|---|---|---|
| 2025 | -- | $192,437 +10% |
| 2024 | $1,742 +7% | $174,943 +10% |
| 2023 | $1,628 -39.9% | $159,039 +10% |
Find assessor info on the county website
Neighborhood: 77619
Nearby schools
GreatSchools rating
- NATaft Elementary SchoolGrades: K-3Distance: 0.3 mi
- 6/10Groves Middle SchoolGrades: 6-8Distance: 2 mi
- 4/10Port Neches-Groves High SchoolGrades: 9-12Distance: 4.6 mi
