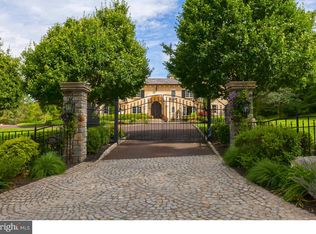Seller is motivated in offering the opportunity to live like nobility on this stunning estate! This luxurious "Millionaire's Row" home is tucked away in a secluded grove near the Huntingdon Valley Country Club. With 4 bedrooms, 3 full and 2 half bathrooms, and 4,500 sqft on a 1.7 acre lot, this thoughtfully-renovated home has all the amenities. The long, horseshoe driveway loops around in front of the home for convenience and a dramatic effect, with a large parking area and 3-car garage in back. Vaulted ceilings and a sweeping staircase greet you, and a massive fireplace welcomes visitors into the main living room. The gleaming hardwood floors and wide windows make the large rooms feel even more spacious. White cabinets, high white wood ceiling with skylights, and light-washed faux-wood tile flooring create a bright and modern luxury farmhouse-style kitchen. The stainless-steel appliances are fit for a chef, including the 6-burner gas oven with range hood and 40" built-in refrigerator. The large island has a built-in under-the-counter microwave and beverage cooler. Features include quartz counter-tops, wrought-iron chandeliers, and a farmhouse sink with oil-rubbed bronze fixtures that can be found throughout the home. Other rooms include a huge, approx. 70% finished basement, a laundry room with lots of cabinets, as well as a dining room and office each with their own fireplace. On the second floor, wood beams and wrap-around balustrades show off the staircase. The master suite has a walk-in closet and a bathroom covered in Carrara Marble. Treat yourself to an at-home spa day with the claw-foot bathtub, towel warmer, heated floors, and huge marble shower with dual rainfall and body showerheads. The third floor 'princess suite' is fully carpeted and features a full bath. Outside, enjoy a back patio with a fire pit in your private, landscaped oasis. You'll feel far away, but this convenient location is close to high-end shopping at Willow Grove Park Mall, Atlantic Aviation PNE (private & charter flights), hiking at Pennypack Preserve, and the PA Turnpike.
This property is off market, which means it's not currently listed for sale or rent on Zillow. This may be different from what's available on other websites or public sources.
