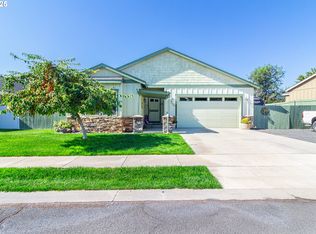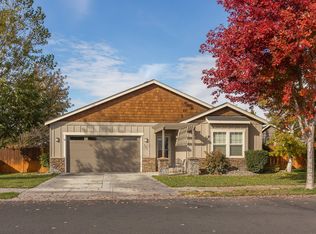Call (541) 379-6642 to view home! 2010 custom built 3 bedroom 2 bath home w/spacious open floor plan and vaulted ceilings. Lots of storage and parking with huge 3 car garage and lockable RV pad w/double gate and approach. Garage has man door into tile mud room w/large utility sink. Additional man door from garage to RV pad. Open concept kitchen and living room perfect for entertaining. All stainless appliances. Rollout cupboards. Gas fireplace. Oversized patio in back yard perfect for outdoor living/dining. Gas spout on back patio for bbq/smoker. Additional concrete pad wired and ready for your hot tub. Master bathroom has double vanity, large tub, custom tile walk in shower, and large walk in closet. Fully fenced w/underground sprinklers. Water softener.
This property is off market, which means it's not currently listed for sale or rent on Zillow. This may be different from what's available on other websites or public sources.


