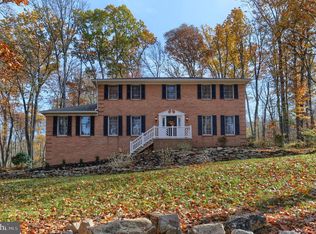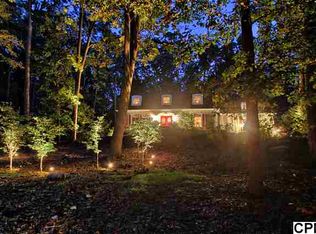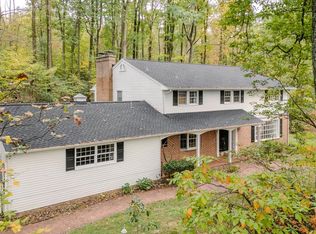Escape into serenity with this spectacular two story retreat nestled among nature in the desirable Central Dauphin School District. This beautifully renovated and maintained spacious interior provides great space for family, friends, or entertaining. Welcome yourself into the large , carpeted living/office space before you transition to the feel of the sleek hardwood floors underneath your feet as you head into the bright elegant dining area featuring crown molding and a lovely, modern chandelier perfect for hosting holiday meals or everyday dining. Steps away is the gorgeous kitchen with ample cabinetry, granite countertops and island, stainless steel appliances, recessed lighting, and breakfast area with a bay window to enjoy your morning cup of joe while admiring the beauty of the outdoors. Expansive family room off the kitchen offers built-in, exposed wooden beams, wainscoting and a brick fireplace to cozy up to during the winter season. Enjoy the main level owners suite or possible in-law quarters. Head to the upper level to find three more generous sized bedrooms including a large primary bedroom offering two large walk-in closets and a full bathroom . An additional bathroom with double vanity and two vessel sinks also occupy the upper level. You’ll enjoy the outdoor space with a screened-in porch to enjoy nature views or relax in comfort inside the outdoor tranquility, this home is lacking for nothing but the personal touch of it’s lucky new owner(s)
This property is off market, which means it's not currently listed for sale or rent on Zillow. This may be different from what's available on other websites or public sources.


