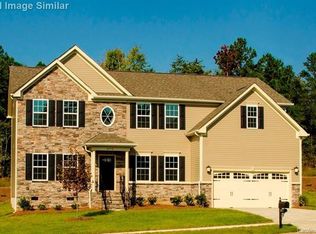Closed
$535,000
2231 Holden Ave SW, Concord, NC 28025
5beds
3,128sqft
Single Family Residence
Built in 2017
0.31 Acres Lot
$537,300 Zestimate®
$171/sqft
$2,942 Estimated rent
Home value
$537,300
$510,000 - $564,000
$2,942/mo
Zestimate® history
Loading...
Owner options
Explore your selling options
What's special
Welcome to this beautiful 5 bedroom, 4 bathroom, 3-car garage, 2-story home in the sought-after community of The Mills at Rocky River! This functional open floor plan features a spacious living/dining area upon entering the home, with an updated kitchen, breakfast room & family room in the back of the house, as well as a main-level bedroom and full bath! Special touches can be seen throughout, such as double oven, 5-burner gas stove, an abundance of recessed lights in kitchen, and updated kitchen faucet set & drawer pulls. The living room fireplace has gas logs, and the back yard is fully fenced! The Primary bedroom upstairs features an en suite with dual vanity, tub & shower. Upstairs are 3 additional bedrooms, 2 full bathrooms & a large multi-purpose space, plus spacious laundry room! The Mills at Rocky River features community pool, clubhouse & gym, and offers resident events throughout the year such as food trucks, holiday events and more! Easy access to retail, dining & I-485.
Zillow last checked: 8 hours ago
Listing updated: August 21, 2024 at 01:43pm
Listing Provided by:
Jamie Thomas jamie@hmproperties.com,
Corcoran HM Properties,
Jennifer Croft,
Corcoran HM Properties
Bought with:
Brock Zevan
Real Broker, LLC
Source: Canopy MLS as distributed by MLS GRID,MLS#: 4145696
Facts & features
Interior
Bedrooms & bathrooms
- Bedrooms: 5
- Bathrooms: 4
- Full bathrooms: 4
- Main level bedrooms: 1
Primary bedroom
- Level: Upper
Bedroom s
- Level: Main
Bedroom s
- Level: Upper
Bedroom s
- Level: Upper
Bedroom s
- Level: Upper
Bathroom full
- Level: Main
Bathroom full
- Level: Upper
Bathroom full
- Level: Upper
Bathroom full
- Level: Upper
Breakfast
- Level: Main
Dining room
- Level: Main
Family room
- Level: Main
Kitchen
- Level: Main
Laundry
- Level: Upper
Living room
- Level: Main
Loft
- Level: Upper
Heating
- Forced Air
Cooling
- Ceiling Fan(s), Central Air
Appliances
- Included: Dishwasher, Disposal, Double Oven, Exhaust Fan, Gas Oven, Microwave, Refrigerator, Washer/Dryer
- Laundry: Upper Level
Features
- Breakfast Bar
- Flooring: Carpet, Laminate, Tile
- Has basement: No
- Fireplace features: Den, Gas Log
Interior area
- Total structure area: 3,128
- Total interior livable area: 3,128 sqft
- Finished area above ground: 3,128
- Finished area below ground: 0
Property
Parking
- Total spaces: 6
- Parking features: Driveway, Attached Garage, Garage on Main Level
- Attached garage spaces: 3
- Uncovered spaces: 3
Features
- Levels: Two
- Stories: 2
- Entry location: Main
- Pool features: Community
- Fencing: Back Yard,Fenced
Lot
- Size: 0.31 Acres
- Features: Level
Details
- Parcel number: 55278385850000
- Zoning: PUD
- Special conditions: Relocation
Construction
Type & style
- Home type: SingleFamily
- Property subtype: Single Family Residence
Materials
- Brick Partial, Vinyl
- Foundation: Slab
- Roof: Shingle
Condition
- New construction: No
- Year built: 2017
Utilities & green energy
- Sewer: Public Sewer
- Water: City
- Utilities for property: Electricity Connected, Underground Power Lines
Community & neighborhood
Community
- Community features: Clubhouse, Fitness Center
Location
- Region: Concord
- Subdivision: The Mills at Rocky River
HOA & financial
HOA
- Has HOA: Yes
- HOA fee: $250 quarterly
- Association name: First Service Residential
- Association phone: 704-527-2314
Other
Other facts
- Listing terms: Cash,Conventional,FHA,VA Loan,Relocation Property
- Road surface type: Concrete, Paved
Price history
| Date | Event | Price |
|---|---|---|
| 9/12/2024 | Listing removed | $2,750$1/sqft |
Source: Zillow Rentals | ||
| 9/4/2024 | Listed for rent | $2,750$1/sqft |
Source: Zillow Rentals | ||
| 8/21/2024 | Sold | $535,000$171/sqft |
Source: | ||
| 7/19/2024 | Pending sale | $535,000$171/sqft |
Source: | ||
| 7/12/2024 | Price change | $535,000-4.5%$171/sqft |
Source: | ||
Public tax history
| Year | Property taxes | Tax assessment |
|---|---|---|
| 2024 | $5,290 +21.7% | $531,120 +49% |
| 2023 | $4,348 +0.3% | $356,370 +0.3% |
| 2022 | $4,335 +1.2% | $355,300 +1.2% |
Find assessor info on the county website
Neighborhood: 28025
Nearby schools
GreatSchools rating
- 5/10Patriots ElementaryGrades: K-5Distance: 0.5 mi
- 4/10C. C. Griffin Middle SchoolGrades: 6-8Distance: 0.7 mi
- 6/10Hickory Ridge HighGrades: 9-12Distance: 3.2 mi
Schools provided by the listing agent
- Elementary: Patriots
- Middle: C.C. Griffin
- High: Hickory Ridge
Source: Canopy MLS as distributed by MLS GRID. This data may not be complete. We recommend contacting the local school district to confirm school assignments for this home.
Get a cash offer in 3 minutes
Find out how much your home could sell for in as little as 3 minutes with a no-obligation cash offer.
Estimated market value
$537,300
Get a cash offer in 3 minutes
Find out how much your home could sell for in as little as 3 minutes with a no-obligation cash offer.
Estimated market value
$537,300
