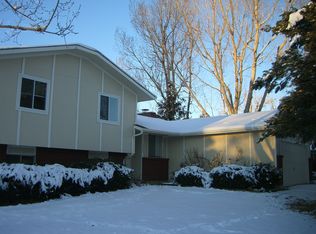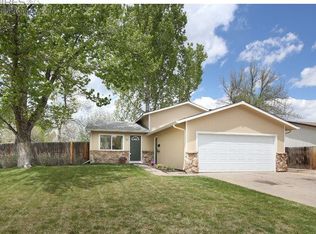Sold for $455,000
$455,000
2231 Hampshire Rd, Fort Collins, CO 80526
3beds
1,814sqft
Residential-Detached, Residential
Built in 1978
8,700 Square Feet Lot
$496,500 Zestimate®
$251/sqft
$2,359 Estimated rent
Home value
$496,500
$467,000 - $526,000
$2,359/mo
Zestimate® history
Loading...
Owner options
Explore your selling options
What's special
Affordable opportunity to own this property with great location! Original Owner. Sold as is and priced accordingly. Update to your own personal taste as this home offers a lot of potential with it's extensive living and work space. Main level features living room with electric fireplace, master bedroom and second bedroom, full bath, kitchen and separate laundry room. The basement offers 3rd bedroom (non-conforming), a 3/4 bath and a big family room (with attached rustic game room to entertain). In addition there is a large work/hobby room and an office space for home office, hobby or music room. Clean electric baseboard heat through the whole house allows multi-zone comfort. Large lot with fenced yard with foothills views. All trees have recently been professionally pruned. This property is located in a desirable neighborhood and is in walking distance to elementary and middle schools, grocery store and other shops, restaurants, Blevins Park and a large open space area with trails along a canal where you can go for your daily walk with your dog. Close to Spring Canyon Park and Horsetooth Lake.
Zillow last checked: 8 hours ago
Listing updated: August 01, 2024 at 11:06pm
Listed by:
Deborah Jackson 970-377-2717
Bought with:
Ben Woodrum
Coldwell Banker Realty- Fort Collins
Source: IRES,MLS#: 983458
Facts & features
Interior
Bedrooms & bathrooms
- Bedrooms: 3
- Bathrooms: 2
- Full bathrooms: 1
- 3/4 bathrooms: 1
- Main level bedrooms: 2
Primary bedroom
- Area: 150
- Dimensions: 15 x 10
Bedroom 2
- Area: 130
- Dimensions: 13 x 10
Bedroom 3
- Area: 132
- Dimensions: 12 x 11
Dining room
- Area: 70
- Dimensions: 10 x 7
Family room
- Area: 154
- Dimensions: 14 x 11
Kitchen
- Area: 80
- Dimensions: 10 x 8
Living room
- Area: 220
- Dimensions: 20 x 11
Heating
- Baseboard
Cooling
- Wall/Window Unit(s)
Appliances
- Included: Self Cleaning Oven, Dishwasher, Refrigerator, Washer, Dryer
- Laundry: Washer/Dryer Hookups, Main Level
Features
- Study Area, High Speed Internet, Separate Dining Room
- Flooring: Carpet, Other
- Doors: Storm Door(s)
- Windows: Bay Window(s), Double Pane Windows, Bay or Bow Window
- Basement: Partially Finished,Crawl Space
- Has fireplace: Yes
- Fireplace features: Insert, Electric, Living Room
Interior area
- Total structure area: 1,814
- Total interior livable area: 1,814 sqft
- Finished area above ground: 968
- Finished area below ground: 846
Property
Parking
- Total spaces: 2
- Parking features: Garage - Attached
- Attached garage spaces: 2
- Details: Garage Type: Attached
Accessibility
- Accessibility features: Level Lot
Features
- Stories: 1
- Patio & porch: Patio
- Exterior features: Lighting
- Fencing: Wood
- Has view: Yes
- View description: Hills
Lot
- Size: 8,700 sqft
- Features: Curbs, Gutters, Sidewalks, Within City Limits
Details
- Additional structures: Workshop
- Parcel number: R0629251
- Zoning: Res
- Special conditions: Private Owner
Construction
Type & style
- Home type: SingleFamily
- Architectural style: Ranch
- Property subtype: Residential-Detached, Residential
Materials
- Wood/Frame, Wood Siding
- Roof: Fiberglass
Condition
- Not New, Previously Owned
- New construction: No
- Year built: 1978
Utilities & green energy
- Electric: Electric, City
- Sewer: City Sewer
- Water: City Water, City
- Utilities for property: Electricity Available, Cable Available
Green energy
- Energy efficient items: Southern Exposure
Community & neighborhood
Location
- Region: Fort Collins
- Subdivision: Brown Farm
Other
Other facts
- Listing terms: Cash,Conventional,FHA,VA Loan
- Road surface type: Paved
Price history
| Date | Event | Price |
|---|---|---|
| 4/7/2023 | Sold | $455,000+8.3%$251/sqft |
Source: | ||
| 4/4/2023 | Pending sale | $420,000$232/sqft |
Source: | ||
| 3/16/2023 | Listed for sale | $420,000$232/sqft |
Source: | ||
Public tax history
| Year | Property taxes | Tax assessment |
|---|---|---|
| 2024 | $2,471 +10.4% | $30,746 -1% |
| 2023 | $2,237 +40% | $31,045 +31% |
| 2022 | $1,598 +18.7% | $23,693 +37.6% |
Find assessor info on the county website
Neighborhood: Brown Farm
Nearby schools
GreatSchools rating
- 8/10Bauder Elementary SchoolGrades: PK-5Distance: 0.7 mi
- 5/10Blevins Middle SchoolGrades: 6-8Distance: 0.3 mi
- 8/10Rocky Mountain High SchoolGrades: 9-12Distance: 1.3 mi
Schools provided by the listing agent
- Elementary: Bauder
- Middle: Blevins
- High: Rocky Mountain
Source: IRES. This data may not be complete. We recommend contacting the local school district to confirm school assignments for this home.
Get a cash offer in 3 minutes
Find out how much your home could sell for in as little as 3 minutes with a no-obligation cash offer.
Estimated market value
$496,500

