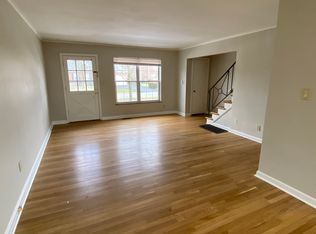Located in highly desirable Canterbury location of UA, you'll find this charming 4 bedroom 2.5 bath home w/ family room, finished lower level, 2 car garage and large fenced back yard! Features include hardwood flooring, updated bathrooms, spacious patio, new office (2017), new furnace/AC (2017), and new concrete driveway (2017). Owner's BR has walk-in closet + en-suite bath. Steps to Northam Park, Tremont pool, Northam tennis, and the UA Library! Restaurants, grocery and The Goodie Shop are around the corner at Tremont Center. Wonderful neighborhood with lots of gatherings including 4th of July block party. Move right in and enjoy! (2,084 sq.' + 200 sq.' LL.) We have received Offers. Please submit best and final offers by 7/3, 10:00 a.m. Open until 7/4, 10:00 a.m.
This property is off market, which means it's not currently listed for sale or rent on Zillow. This may be different from what's available on other websites or public sources.
