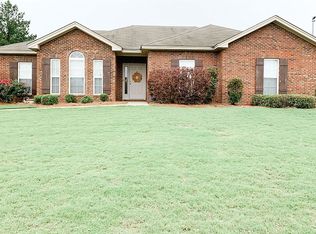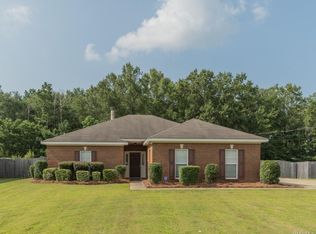Pike Road's newest neighborhood with convenient access to every Pike Road school. See why D.R. Horton is America's Builder! Meriwether Preserve @ The Villages at Pike Road is designed with you in mind. Modern country living with a focus on luxury and lifestyle, we've incorporated unique features and amenities that work for every stage of life. Whether it's a family BBQ in the backyard, spending time with your neighbors poolside, or enjoying a quiet evening watching the sun set from your front porch or back patio, home will quickly become your favorite place to be. You'll appreciate the convenience of being just minutes from downtown Montgomery, grocery stores, restaurants, and shopping. Come see all that the Villages at Pike Road has to offer! The Campbell is everything you could want in a one-story/ranch style home! This 3 bed/2.5 bath home has amazing features and functionality! There's crown molding in the main living areas. The foyer has trey ceiling, bonus/flex room has French doors, & you'll have a tiled gas fireplace in the living room. The kitchen has granite counter tops, a large center island, stainless gas appliances and a walk in pantry. The dining area leads out to your covered patio. Bedroom 1 has trey ceiling and wainscoting, & an attached en suite with His & Hers (two) huge walk in closets, cultured marble double sink vanity, a garden tub, separate shower and water closet. This is one you must see! Call or come by today! NOTE: This is the model home for Villages of Pike Road. The actual home for sale is pictured, but the furniture displayed (inside and outside of the home) is for staging purposes only. Furniture is not included in the sales price.
This property is off market, which means it's not currently listed for sale or rent on Zillow. This may be different from what's available on other websites or public sources.


