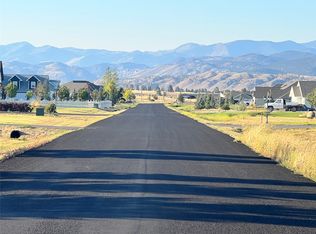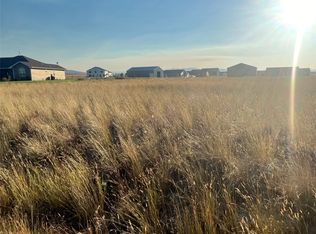Closed
Price Unknown
2231 Crested Wheat Loop, East Helena, MT 59635
3beds
2,774sqft
Single Family Residence
Built in 2007
2 Acres Lot
$915,000 Zestimate®
$--/sqft
$3,404 Estimated rent
Home value
$915,000
$869,000 - $961,000
$3,404/mo
Zestimate® history
Loading...
Owner options
Explore your selling options
What's special
PRICE REDUCED! Custom Home on 2 Acres with Professional Landscaping. Welcome to the perfect blend of luxury, functionality, & peaceful privacy. You'll be impressed by the attention to detailed oasis. hardwood floors, soaring 10-foot ceilings, & elegant finishes throughout. Open living area centers around a rock fireplace, creating a cozy atmosphere ideal for relaxing or entertaining. Kitchen has solid surface countertops, ample cabinetry, & modern appliances, for everyday living & hosting. Floor plan 3 bedrooms & the laundry room conveniently located on the main level & spacious main-level master suite. Upstairs a massive bonus room, oversized full bathroom, a dedicated theatre room or used as a 4th bedroom. Covered patio, ideal for soaking in the beautifully manicured surroundings. 24x30 detached shop, 50-amp RV hookup. This home offers luxury, practicality, & privacy within country setting. This property delivers it all. Buyers/Agent to conduct due diligence & to verify all info Price reduced significantly back on the market no fault of the home. House has been through an inspection. Currently the theater room is being used as 4th bedroom but easily can remove the bedroom set. You will fall in love with this home.
Zillow last checked: 8 hours ago
Listing updated: December 08, 2025 at 11:45pm
Listed by:
Robin Bare 406-459-9772,
Uncommon Ground, LLC
Bought with:
Sierrah Bignell, RRE-RBS-LIC-127672
Uncommon Ground, LLC
Sandra Kokoruda, RRE-BRO-LIC-38855
Uncommon Ground, LLC
Source: MRMLS,MLS#: 30060590
Facts & features
Interior
Bedrooms & bathrooms
- Bedrooms: 3
- Bathrooms: 4
- Full bathrooms: 3
- 1/2 bathrooms: 1
Heating
- Forced Air, Propane
Cooling
- Central Air
Appliances
- Included: Dishwasher, Disposal, Microwave, Range, Refrigerator
- Laundry: Washer Hookup
Features
- Fireplace, Main Level Primary, Home Theater, Vaulted Ceiling(s), Walk-In Closet(s), Wired for Sound, Central Vacuum
- Basement: Crawl Space
- Number of fireplaces: 1
Interior area
- Total interior livable area: 2,774 sqft
- Finished area below ground: 0
Property
Parking
- Total spaces: 5
- Parking features: Additional Parking, Garage, Garage Door Opener, Heated Garage, RV Access/Parking
- Attached garage spaces: 5
Features
- Levels: One and One Half
- Patio & porch: Covered, Deck, Front Porch, Patio
- Exterior features: Fire Pit, Rain Gutters, See Remarks, Propane Tank - Owned
- Fencing: Perimeter,Split Rail
- Has view: Yes
- View description: Mountain(s), Residential
Lot
- Size: 2 Acres
- Dimensions: 2 Acres
- Features: Back Yard, Front Yard, Landscaped, Sprinklers In Ground, Level
- Topography: Level
Details
- Additional structures: Workshop
- Parcel number: 05188936106210000
- Special conditions: Standard
- Other equipment: None
Construction
Type & style
- Home type: SingleFamily
- Architectural style: Modern
- Property subtype: Single Family Residence
Materials
- Foundation: Poured
Condition
- New construction: No
- Year built: 2007
Utilities & green energy
- Sewer: Private Sewer, Septic Tank
- Water: Well
- Utilities for property: Electricity Connected, High Speed Internet Available, Propane
Community & neighborhood
Security
- Security features: Smoke Detector(s)
Location
- Region: East Helena
- Subdivision: Wheat Ridge Estate Ii
HOA & financial
HOA
- Has HOA: Yes
- HOA fee: $200 annually
- Amenities included: None
- Services included: None
- Association name: Crested Wheat Estates Ii
Other
Other facts
- Listing agreement: Exclusive Right To Sell
- Listing terms: Cash,Conventional,FHA,VA Loan
- Road surface type: Asphalt
Price history
| Date | Event | Price |
|---|---|---|
| 12/5/2025 | Sold | -- |
Source: | ||
| 11/1/2025 | Listed for sale | $914,900-4.1%$330/sqft |
Source: | ||
| 8/9/2025 | Listing removed | $954,000$344/sqft |
Source: | ||
| 6/20/2025 | Price change | $954,000-1.5%$344/sqft |
Source: | ||
| 5/13/2025 | Price change | $969,000-1%$349/sqft |
Source: | ||
Public tax history
| Year | Property taxes | Tax assessment |
|---|---|---|
| 2024 | $4,020 -26.3% | $749,700 |
| 2023 | $5,453 +15.6% | $749,700 +44.3% |
| 2022 | $4,719 +7.2% | $519,400 +15.7% |
Find assessor info on the county website
Neighborhood: 59635
Nearby schools
GreatSchools rating
- NAEastgate SchoolGrades: PK-KDistance: 4.7 mi
- 7/10East Valley Middle SchoolGrades: 6-8Distance: 5.3 mi
- NAEast Helena High SchoolGrades: 9-12Distance: 5.9 mi

