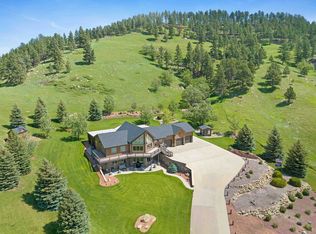You Can't Beat The Views Beautiful main level is highlighted by hardwood maple flooring complimented by a cherry border, a fireplace in the living room that provides a casual ambiance & a beautiful kitchen with granite counters, cherry cabinets & stainless steel appliances. Full walkout basement boasts a 30x32 family room with a recreation area complete with a full custom bar & bamboo flooring, in addition relax and enjoy movies of your choosing in your own personal theater. Room for all with 5 bedrooms ranging in size from11x12 to 15x19. A 1120 square foot garage gives room for all of your toys plus overhead is a 12x25 office that gives you quiet and privacy. Front and rear decks provide awesome views of the Black Hills.
This property is off market, which means it's not currently listed for sale or rent on Zillow. This may be different from what's available on other websites or public sources.


