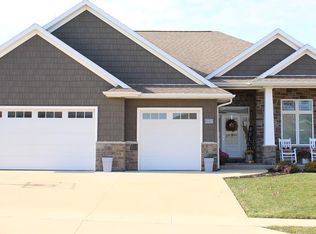Amazing new home built by Graybill Custom Builders that will be featured in the upcoming Homebuilders Parade of Homes. Built with the highest quality in design and amenities, you will fall in love with this home. It features a spacious open split bedroom floor plan with 11 ft. ceilings. Features include plank hardwood flooring throughout the living, dining, and kitchen areas. The kitchen features white cabinets with granite counters and stainless steel appliances. (microwave hood is vented to the outside). There is an inviting front porch, stone fireplace, tiled master bedroom shower, and built-in lockers inside the garage entry. The lower level features a huge family room, bedroom, bath and lots of storage. Other features include a deck, trey ceilings, crown molding, laundry folding counter and cabinets, and much more!
This property is off market, which means it's not currently listed for sale or rent on Zillow. This may be different from what's available on other websites or public sources.
