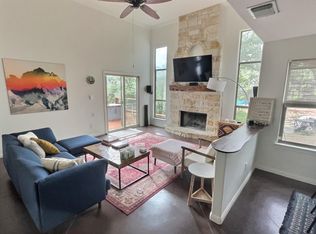Move in Ready! Nestled in the desirable West Cypress Hills community, this beautiful 4-bedroom, 2-bath home offers the perfect blend of comfort, style, and a welcoming neighborhood. Located on a family-friendly cul-de-sac, it provides a peaceful retreat within an active community. As you enter, you'll be welcomed by an open and inviting floor plan that seamlessly connects the spacious living areas perfect for everyday living and entertaining. The kitchen serves as the heart of the home, featuring modern appliances, a center island, and plenty of counter space, making it a functional and stylish place to cook and gather with family. The primary suite boasts a spacious walk-in closet and a private en-suite bathroom. Two additional bedrooms provide versatile space for family members, guests, or a home office. The backyard features a covered patio where you can enjoy peaceful mornings or host weekend gatherings. The private yard offers ample space for play, gardening, or just enjoying the surrounding community.
House for rent
$2,800/mo
22309 Coyote Cave Trl, Spicewood, TX 78669
4beds
1,757sqft
Price is base rent and doesn't include required fees.
Singlefamily
Available now
Dogs OK
Central air, ceiling fan
Common area laundry
2 Attached garage spaces parking
Fireplace
What's special
Modern appliancesCovered patioSpacious walk-in closetPrivate en-suite bathroomFamily-friendly cul-de-sacCenter islandPrimary suite
- 47 days
- on Zillow |
- -- |
- -- |
Travel times
Facts & features
Interior
Bedrooms & bathrooms
- Bedrooms: 4
- Bathrooms: 2
- Full bathrooms: 2
Heating
- Fireplace
Cooling
- Central Air, Ceiling Fan
Appliances
- Included: Dishwasher, Dryer, Microwave, Refrigerator, Washer
- Laundry: Common Area, In Unit, Inside, Main Level
Features
- Built-in Features, Ceiling Fan(s), Double Vanity, High Ceilings, Kitchen Island, Open Floorplan, Pantry, Primary Bedroom on Main, Quartz Counters, Walk In Closet, Walk-In Closet(s)
- Flooring: Carpet, Laminate
- Has fireplace: Yes
Interior area
- Total interior livable area: 1,757 sqft
Property
Parking
- Total spaces: 2
- Parking features: Attached, Garage, Covered
- Has attached garage: Yes
- Details: Contact manager
Features
- Stories: 1
- Exterior features: Contact manager
Details
- Parcel number: 943042
Construction
Type & style
- Home type: SingleFamily
- Property subtype: SingleFamily
Materials
- Roof: Composition,Shake Shingle
Condition
- Year built: 2021
Community & HOA
Community
- Features: Playground
Location
- Region: Spicewood
Financial & listing details
- Lease term: See Remarks
Price history
| Date | Event | Price |
|---|---|---|
| 5/7/2025 | Price change | $2,800-3.4%$2/sqft |
Source: Unlock MLS #2706170 | ||
| 3/29/2025 | Listed for rent | $2,900$2/sqft |
Source: Unlock MLS #2706170 | ||
![[object Object]](https://photos.zillowstatic.com/fp/634d4a0657a4314e9809159998d294ba-p_i.jpg)
