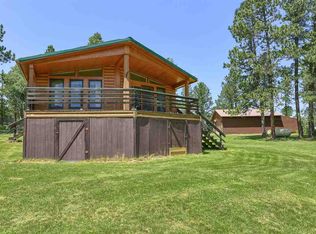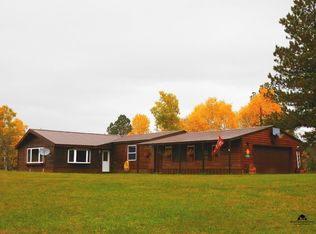Cozy, secluded cabin with a comfortable floor plan and beautiful acreage for sale! 4 bed/3 bath 1800 sq. ft home on 8.09 acres in the Rochford area of the Black Hills! Built in 1992, this cabin was totally renovated in 2014. Open kitchen to dining and living room has vaulted ceilings to the loft upstairs. Large post along staircase in living room was a beam in the old Standby Mine. Kitchen has high end soft-close maple cabinets with granite counter tops. Flooring is maple throughout the house. Main floor master suite and 2nd bedroom are on the main floor. 1274 sq ft on main floor with 2 baths. Loft includes small family room, 2 bedrooms and bath (526 sq. ft). Attached over-sized 2 car garage with tons of storage above garage as well as bonus room off garage. Acreage is flat to gently sloping with its own well 120 ft. deep. Lots of aspen, birch, pine & spruce trees. CAUTION! The other residents (flocks of turkeys and families of deer) will stop by almost everyday.
This property is off market, which means it's not currently listed for sale or rent on Zillow. This may be different from what's available on other websites or public sources.


