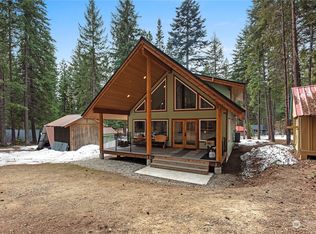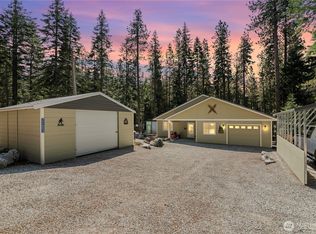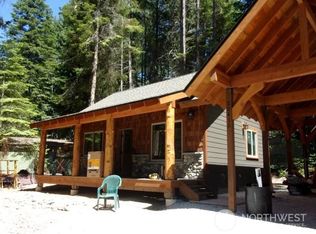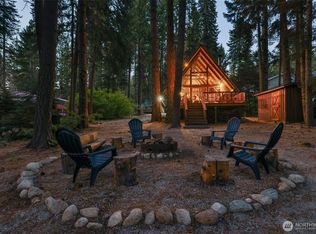Sold
Listed by:
Dan Faulkner,
COMPASS,
Melissa Kiser,
RE/MAX Advantage
Bought with: KW NCW
$486,500
22307 Shetland Road, Leavenworth, WA 98826
2beds
725sqft
Single Family Residence
Built in 1968
0.34 Acres Lot
$485,000 Zestimate®
$671/sqft
$1,668 Estimated rent
Home value
$485,000
$456,000 - $514,000
$1,668/mo
Zestimate® history
Loading...
Owner options
Explore your selling options
What's special
Dream home or weekend getaway! Community pool, trails and beach access. This adorable cabin has every amenity you could imagine. Two loft bedrooms, a 3/4 bath, and a 1/2 bath. The main floor has been remodeled from the studs out including electrical and plumbing. Gorgeous pine ceilings with wood accent beams. Pine wainscoting, engineered wood floors and all new baths. Great kitchen with new cabinets, granite countertops and stainless steel appliances. Charming covered front porch and very nice Trex deck out the back door surrounded by open space. Sellers are open to selling mostly furnished!
Zillow last checked: 8 hours ago
Listing updated: May 12, 2023 at 04:50pm
Listed by:
Dan Faulkner,
COMPASS,
Melissa Kiser,
RE/MAX Advantage
Bought with:
Brian Boyle, 20109411
KW NCW
Source: NWMLS,MLS#: 2054575
Facts & features
Interior
Bedrooms & bathrooms
- Bedrooms: 2
- Bathrooms: 2
- 3/4 bathrooms: 1
- 1/2 bathrooms: 1
Primary bedroom
- Level: Second
Bedroom
- Level: Second
Bathroom three quarter
- Level: Main
Other
- Level: Main
Entry hall
- Level: Main
Kitchen without eating space
- Level: Main
Living room
- Level: Main
Heating
- Baseboard, Other – See Remarks
Cooling
- None
Appliances
- Included: Dishwasher_, Dryer, Microwave_, Refrigerator_, StoveRange_, Washer, Dishwasher, Microwave, Refrigerator, StoveRange, Water Heater: Electric, Water Heater Location: Living Room Closet
Features
- Ceiling Fan(s)
- Flooring: Engineered Hardwood, Carpet
- Basement: None
- Number of fireplaces: 1
- Fireplace features: Gas, Main Level: 1, FirePlace
Interior area
- Total structure area: 725
- Total interior livable area: 725 sqft
Property
Parking
- Parking features: RV Parking, Driveway
Features
- Entry location: Main
- Patio & porch: Wall to Wall Carpet, Ceiling Fan(s), FirePlace, Water Heater
- Pool features: Community
- Has view: Yes
- View description: Territorial
Lot
- Size: 0.34 Acres
- Features: Adjacent to Public Land, Paved, Deck, Patio, RV Parking
- Topography: Level,PartialSlope
Details
- Parcel number: 261724791295
- Special conditions: Standard
Construction
Type & style
- Home type: SingleFamily
- Property subtype: Single Family Residence
Materials
- Wood Siding
- Roof: Metal
Condition
- Year built: 1968
Utilities & green energy
- Sewer: Septic Tank
- Water: Community
Community & neighborhood
Community
- Community features: CCRs, Clubhouse, Trail(s)
Location
- Region: Leavenworth
- Subdivision: Plain
HOA & financial
HOA
- HOA fee: $103 monthly
- Association phone: 509-763-0320
Other
Other facts
- Listing terms: Cash Out,Conventional,FHA,VA Loan
- Cumulative days on market: 748 days
Price history
| Date | Event | Price |
|---|---|---|
| 5/12/2023 | Sold | $486,500-2.7%$671/sqft |
Source: | ||
| 4/24/2023 | Pending sale | $500,000$690/sqft |
Source: | ||
| 4/20/2023 | Listed for sale | $500,000$690/sqft |
Source: | ||
| 4/13/2023 | Pending sale | $500,000$690/sqft |
Source: | ||
| 4/11/2023 | Listed for sale | $500,000+207.7%$690/sqft |
Source: | ||
Public tax history
| Year | Property taxes | Tax assessment |
|---|---|---|
| 2024 | $2,252 +13.7% | $274,388 +3.4% |
| 2023 | $1,981 -9.4% | $265,397 -4% |
| 2022 | $2,186 +4.3% | $276,359 +24.4% |
Find assessor info on the county website
Neighborhood: 98826
Nearby schools
GreatSchools rating
- NABeaver Valley SchoolGrades: K-4Distance: 2.2 mi
- 5/10Icicle River Middle SchoolGrades: 6-8Distance: 9.4 mi
- 7/10Cascade High SchoolGrades: 9-12Distance: 9.4 mi
Get pre-qualified for a loan
At Zillow Home Loans, we can pre-qualify you in as little as 5 minutes with no impact to your credit score.An equal housing lender. NMLS #10287.



